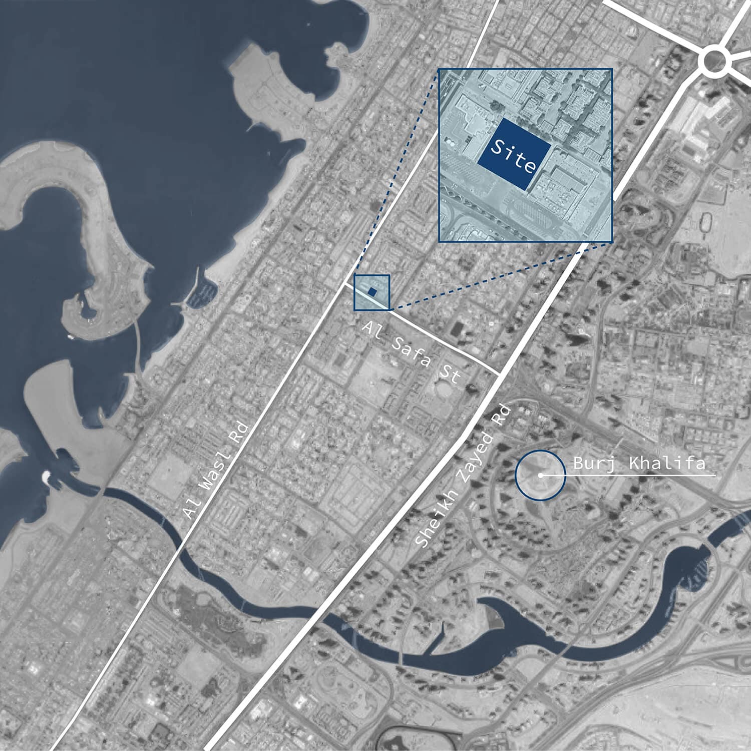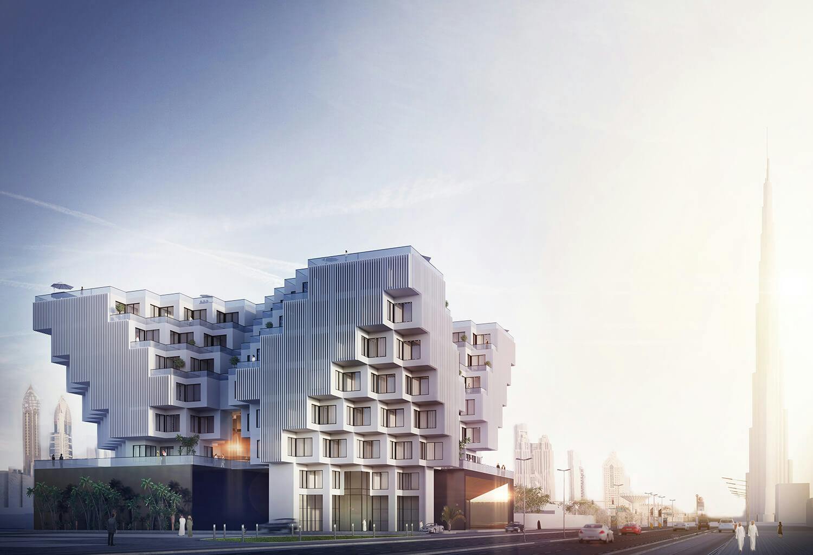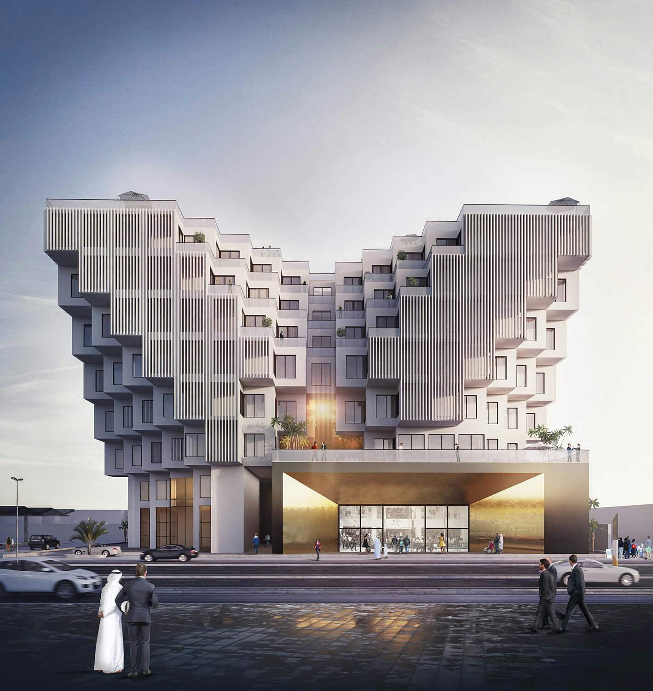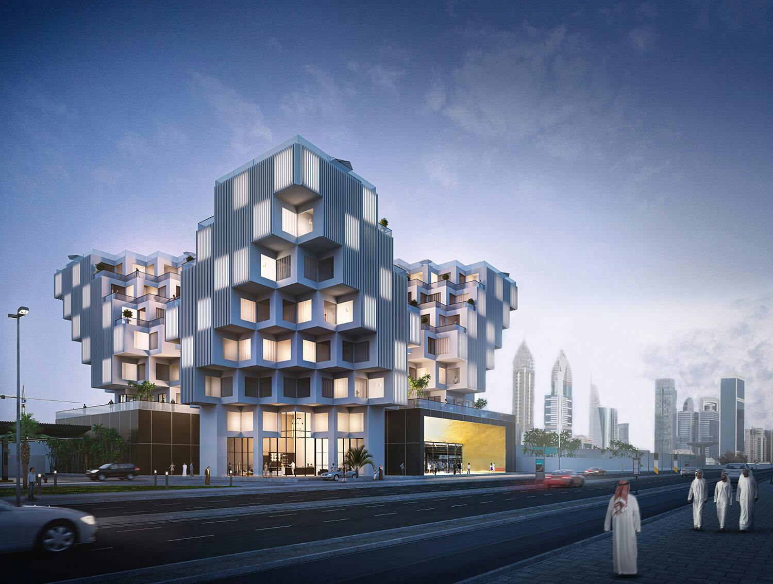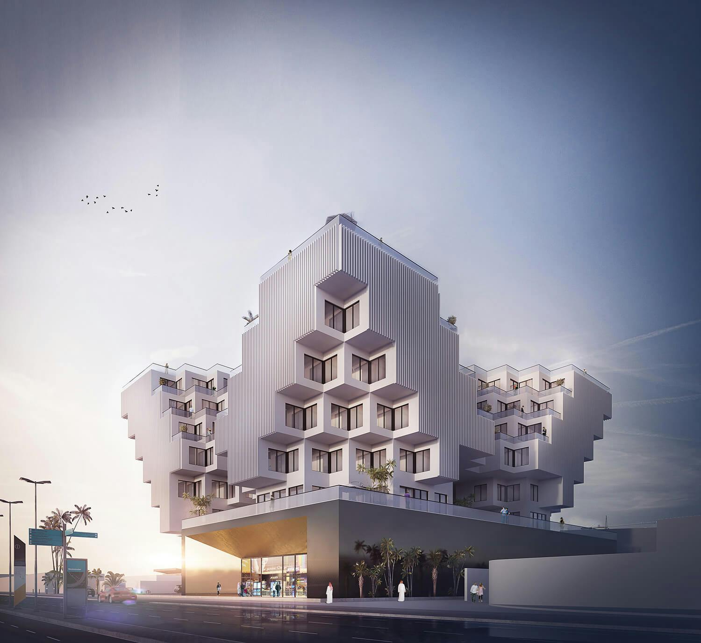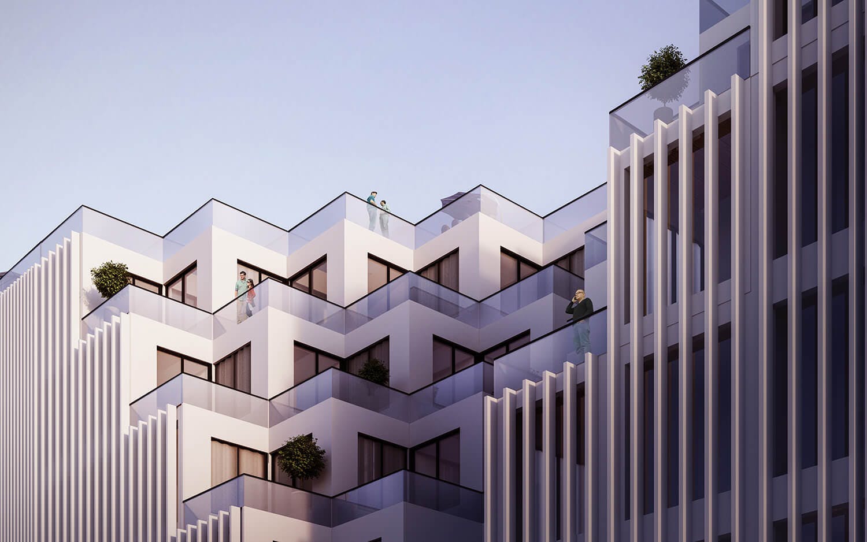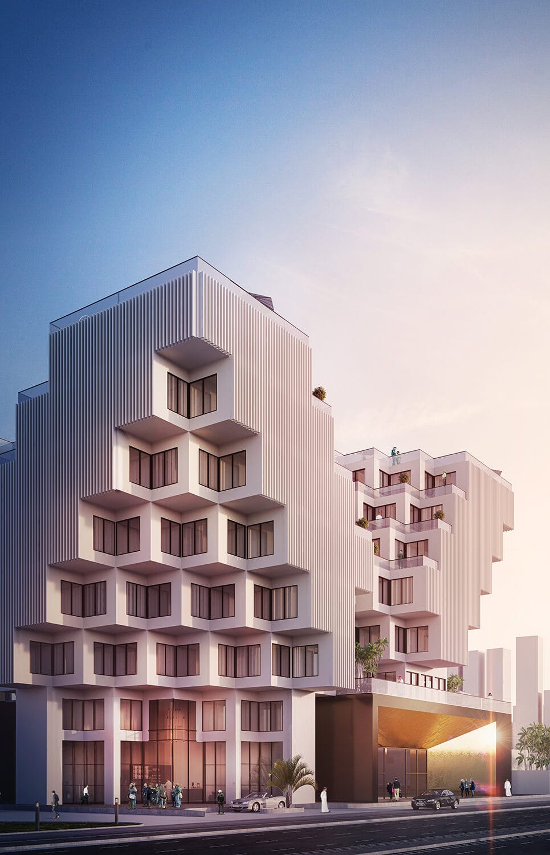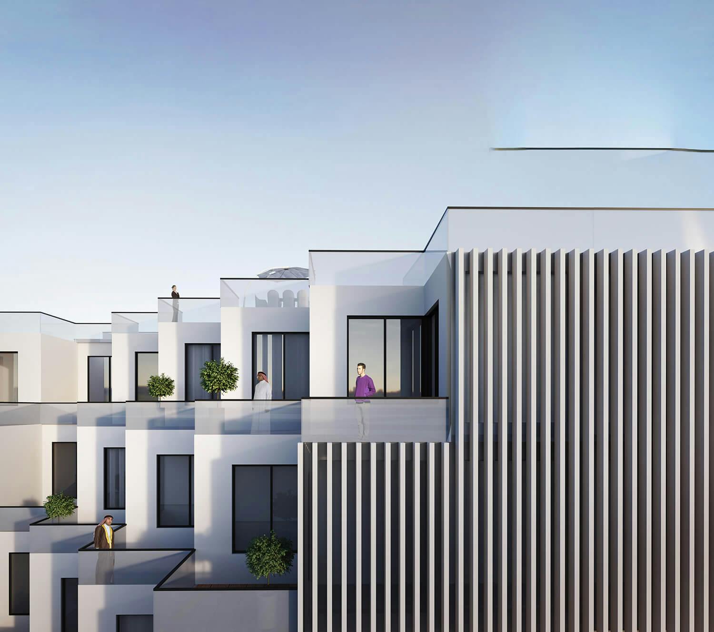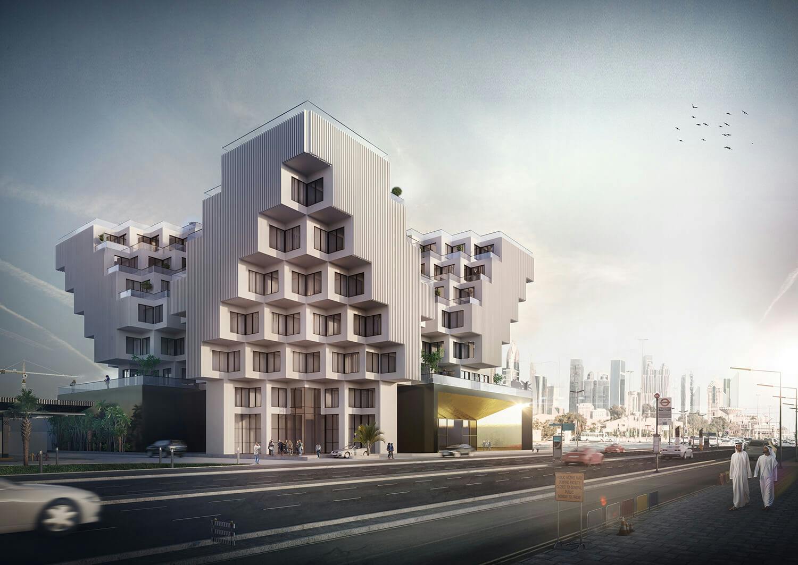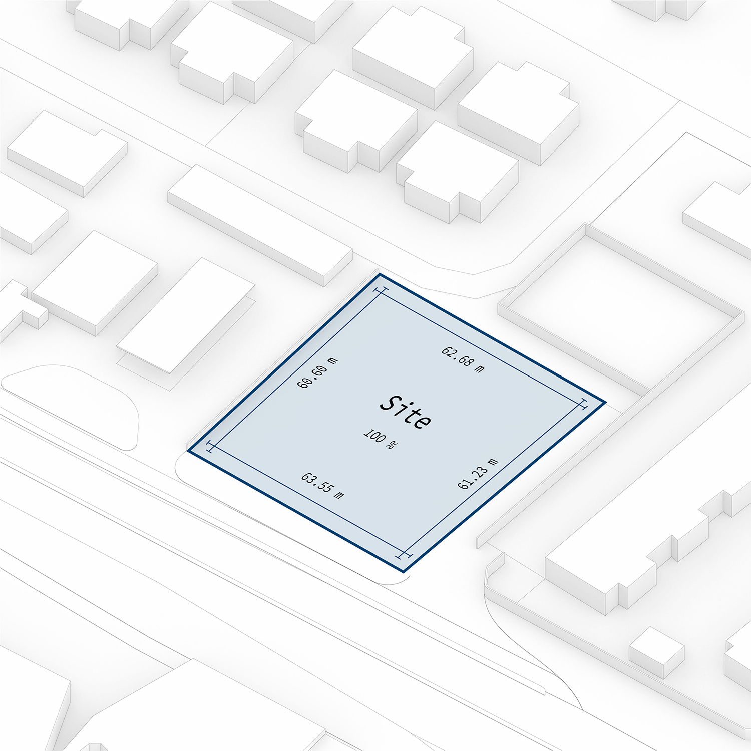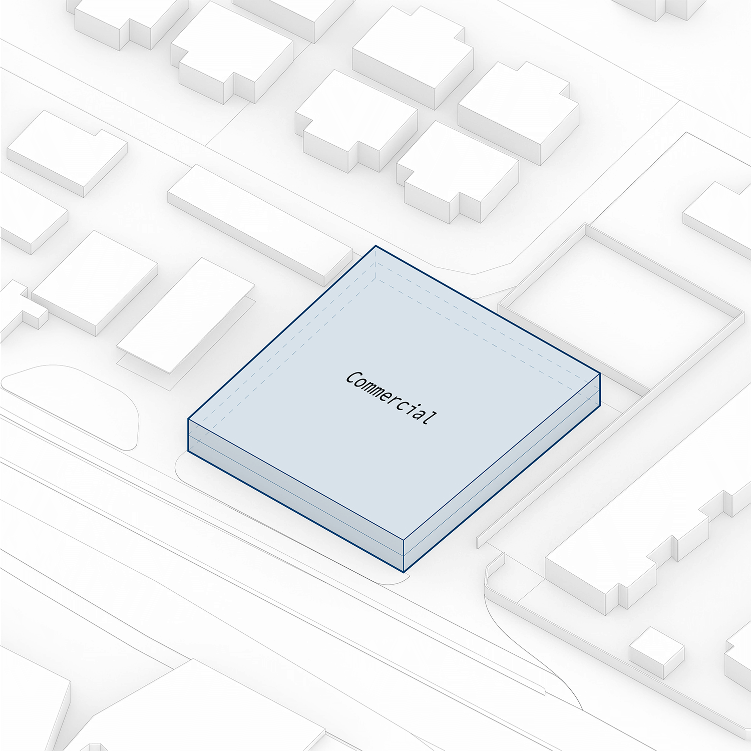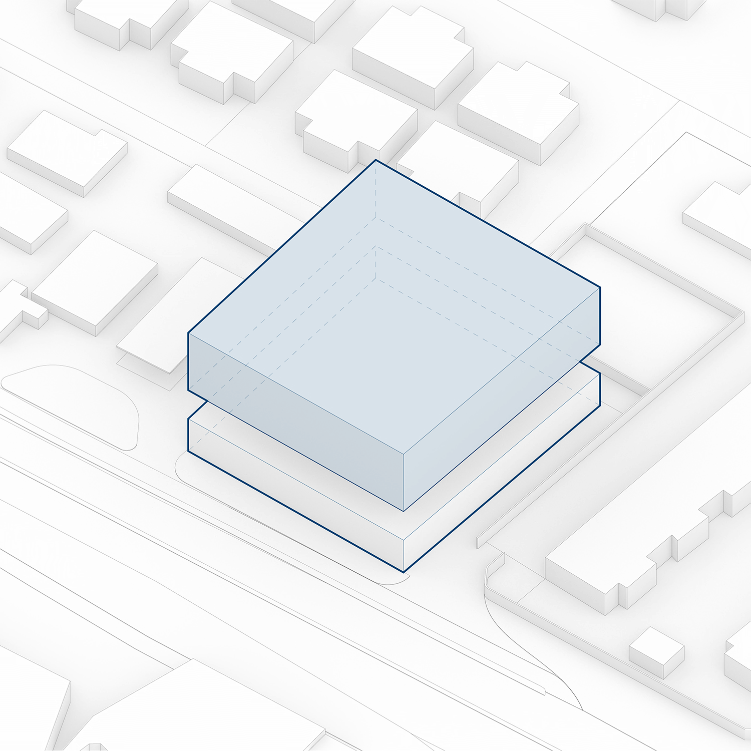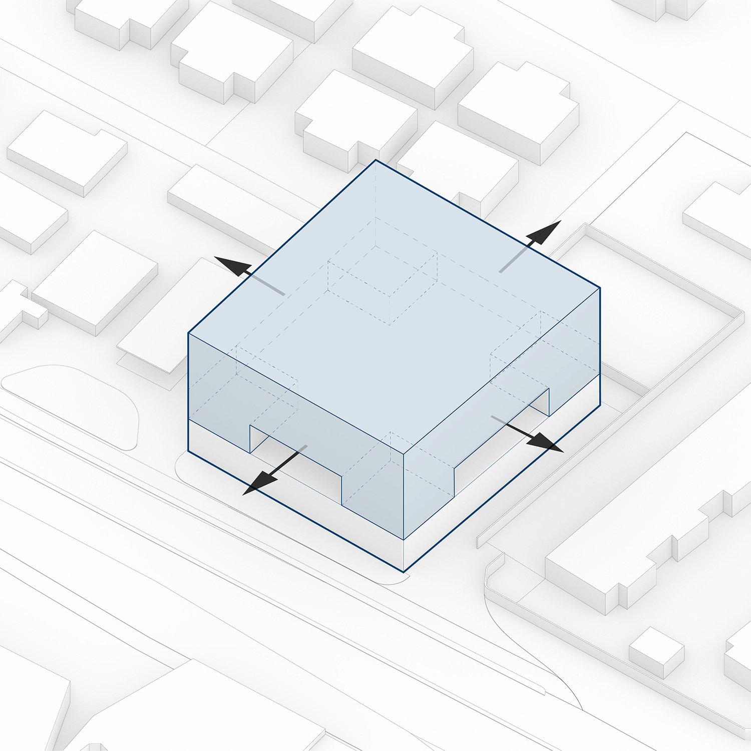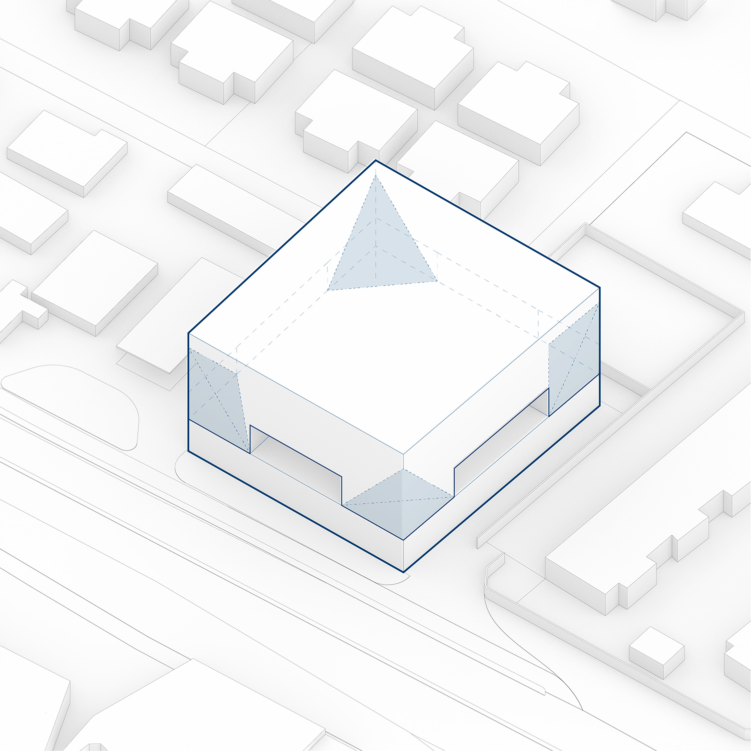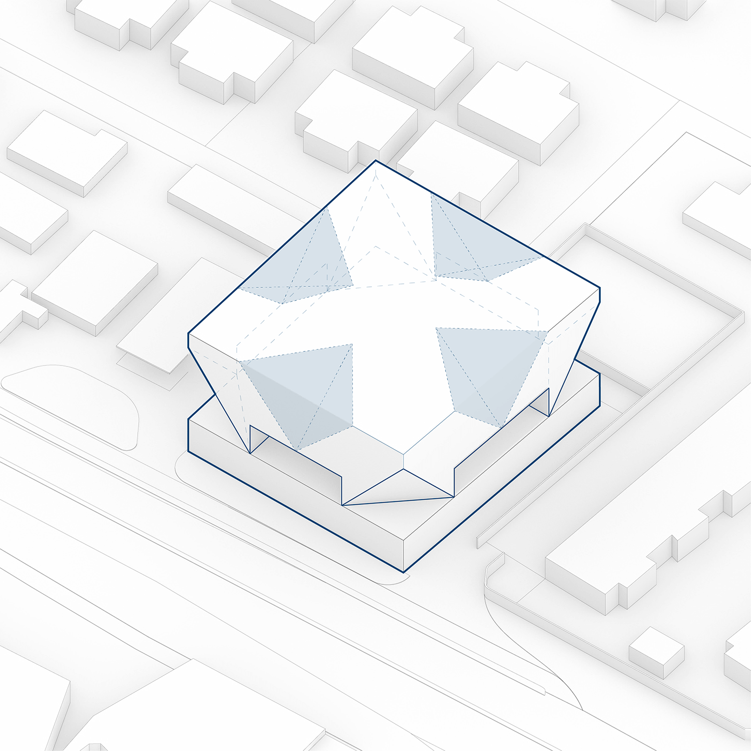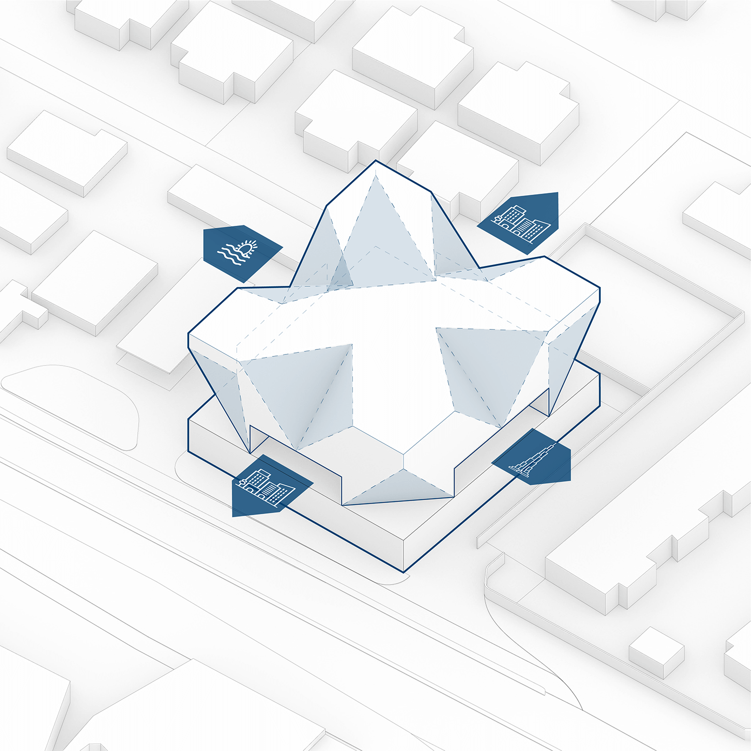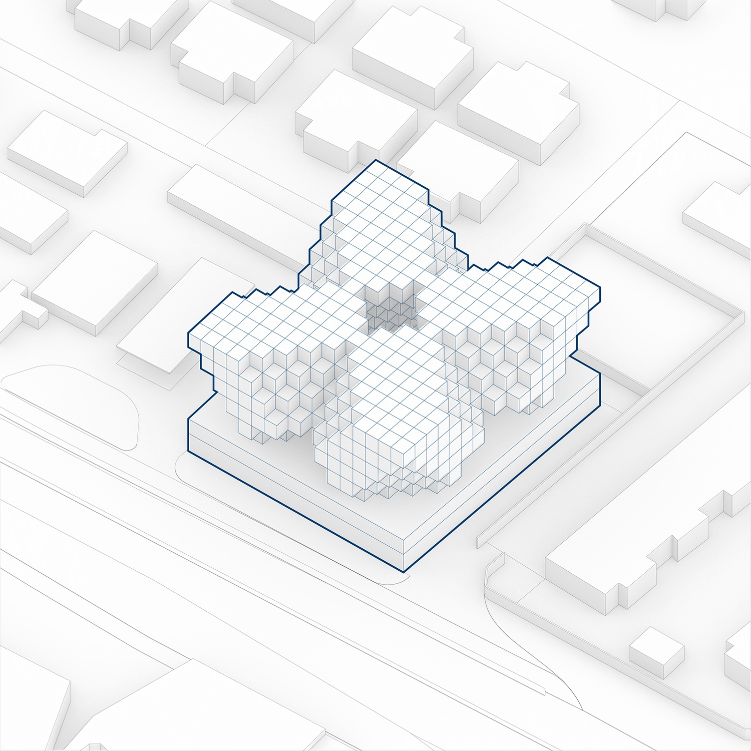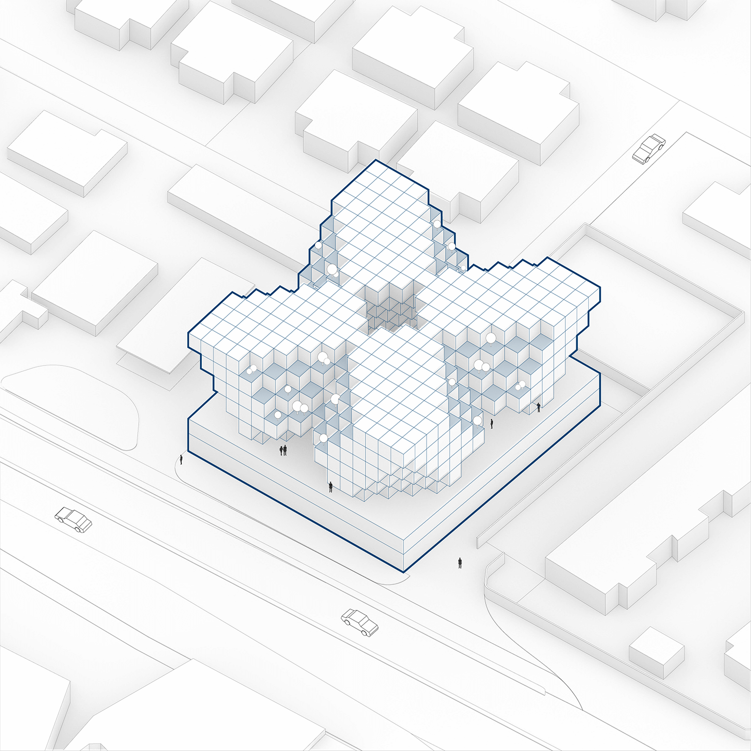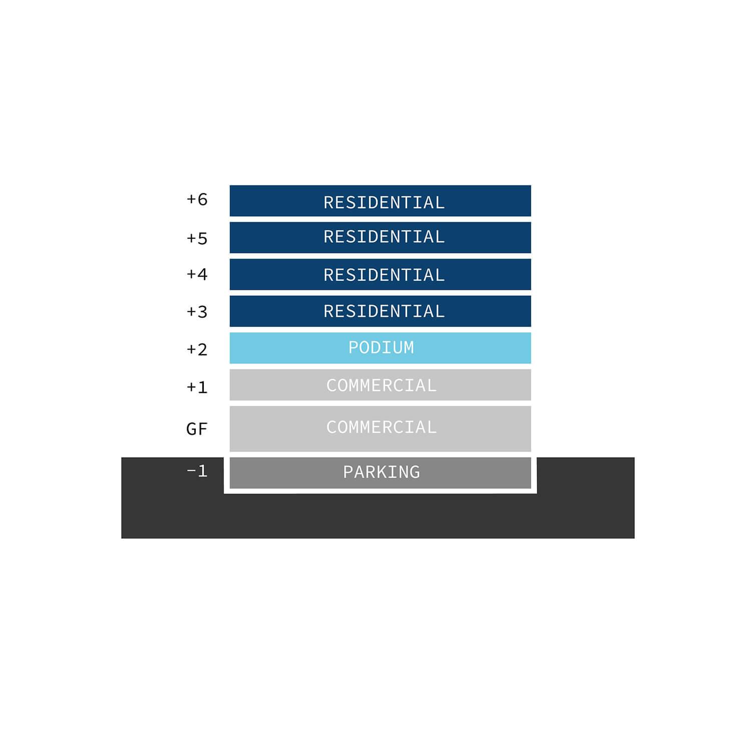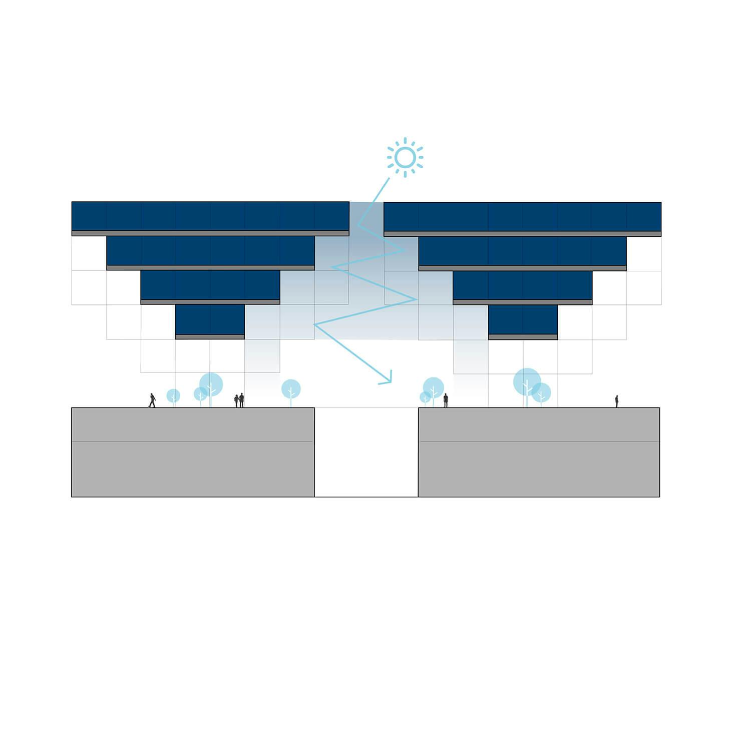Dubai Commercial/ Residential Building
Location > Dubai,UAE
Client > Ahmed Alhassani
Design Year > 2021
Area > 30,000 sqm
Floors > 10
Status > Concept Design
Architect in Charge > Mohsen Tajeddin, Ehsan Karimi
Design Team > Mahta Afshari, Amin Izadpanah,
Mahyar Tasallot, Ali Vafadar, Yasaman Zarei
A commercial-residential building has been constructed in Jumeirah area, Dubai, on Al Safa Street. According to the client’s request, this building includes a basement parking with 100% occupancy, a ground floor and first floor with 100% occupancy for commercial use, a podium floor, and 4 residential floors above it. The unique location of this land provides a 360-degree view of the surroundings. Additionally, it offers views of the Persian Gulf from the north and west, and the city and Burj Khalifa from the south and east.
Due to the maximum occupancy of the commercial section and the lack of open space for the residential section, in the first step, the podium floor has been mostly left open and transformed into the courtyard for the residential section. Side spaces of the residential section, such as a swimming pool, gym, cafe, etc., have been located on this floor and directly connected to the courtyard.
The spatial organization diagram, as well as the design process diagram, were based on an Iranian architectural geometric structure called the “9-Square Grid” Throughout the project, efforts were made to adhere to and commit to this diagram. According to this diagram, the four main directions or principal axes of the 9-square structure have been left empty in the construction of the residential section to provide views of the city to the residential courtyard.
On the other hand, in the center of the residential section, by emptying the volume and creating a dome-shaped form up to the top floor, suitable shading on the courtyard and daylight can be directed through the skylight created in the dome-shaped ceiling to the center of the ground floor.
Loading Project Model...
Gallery
