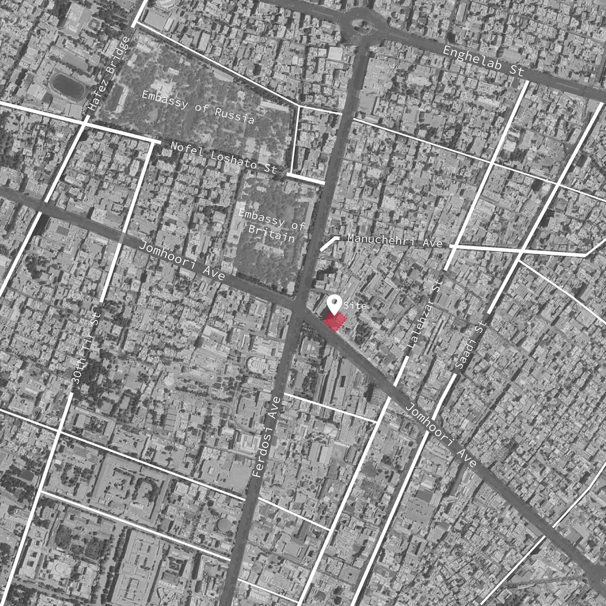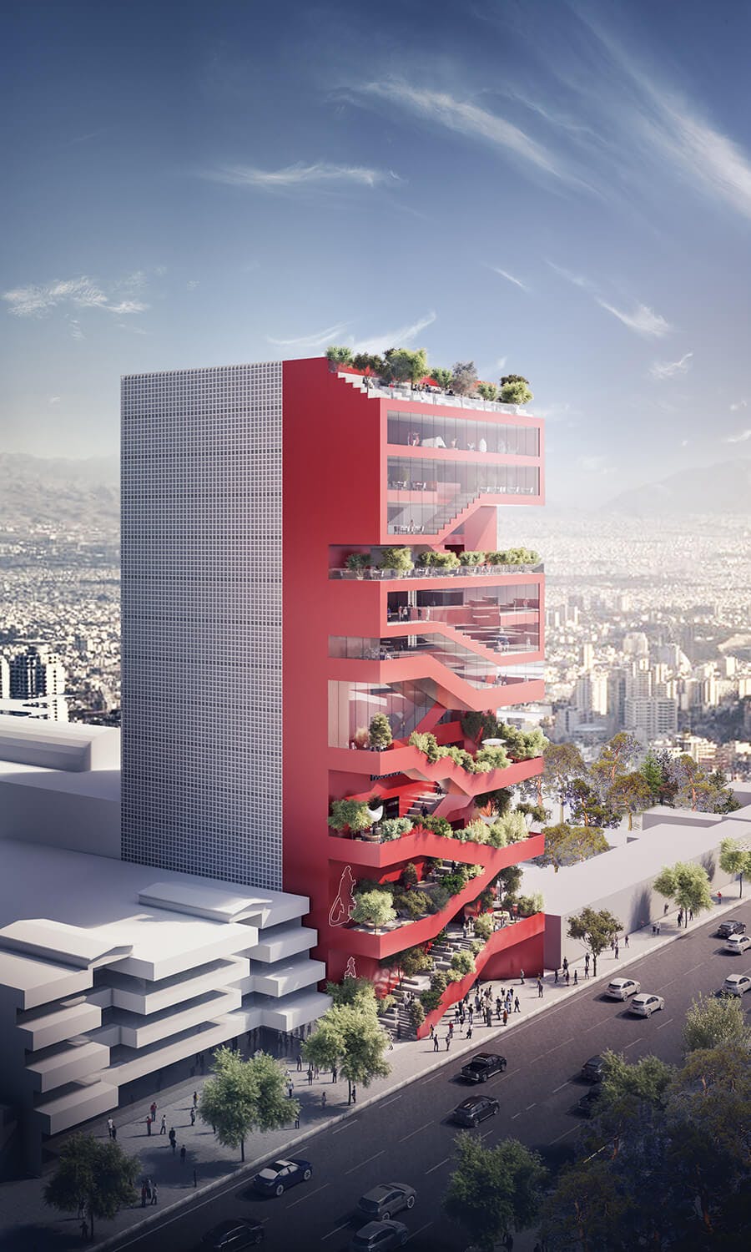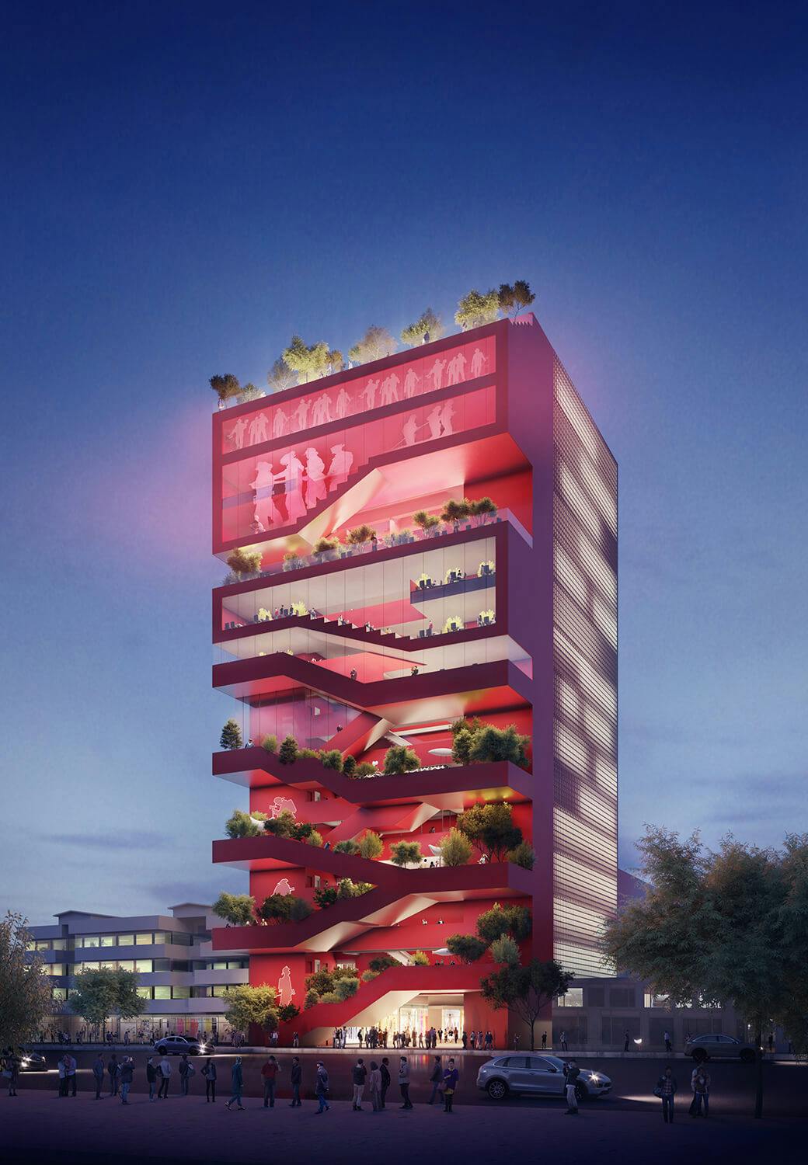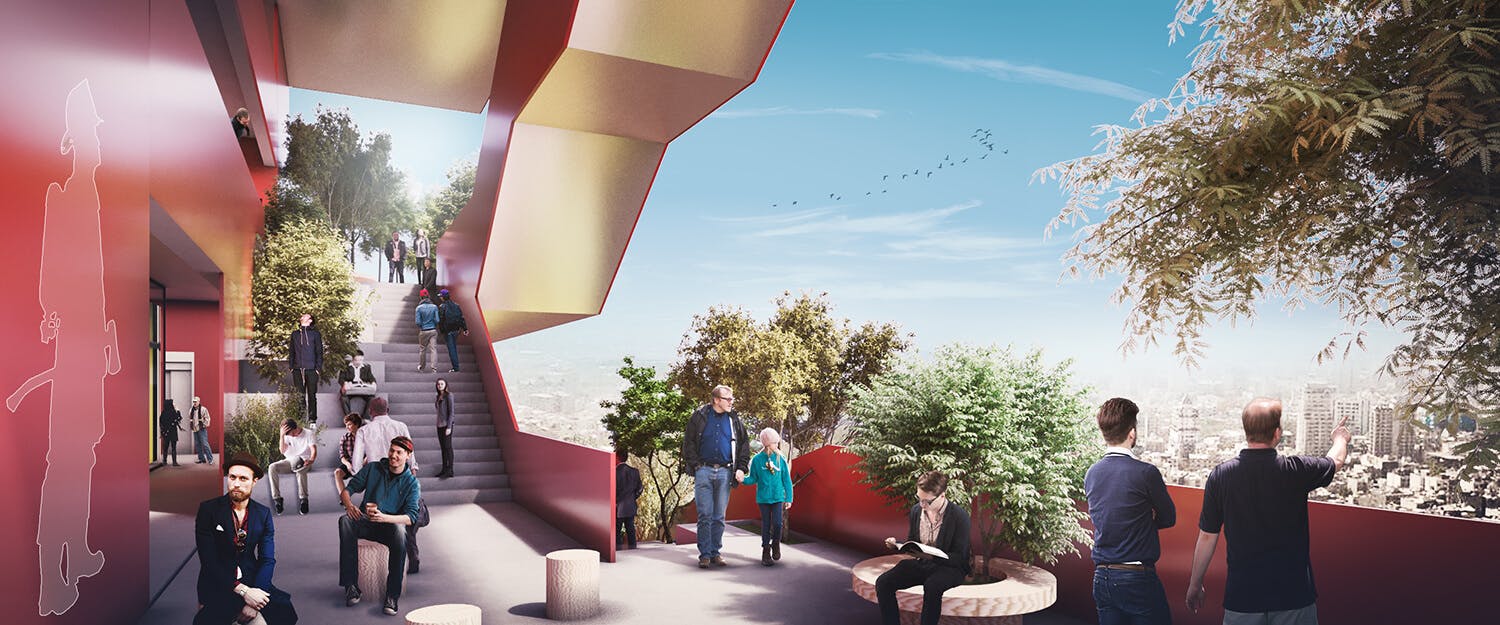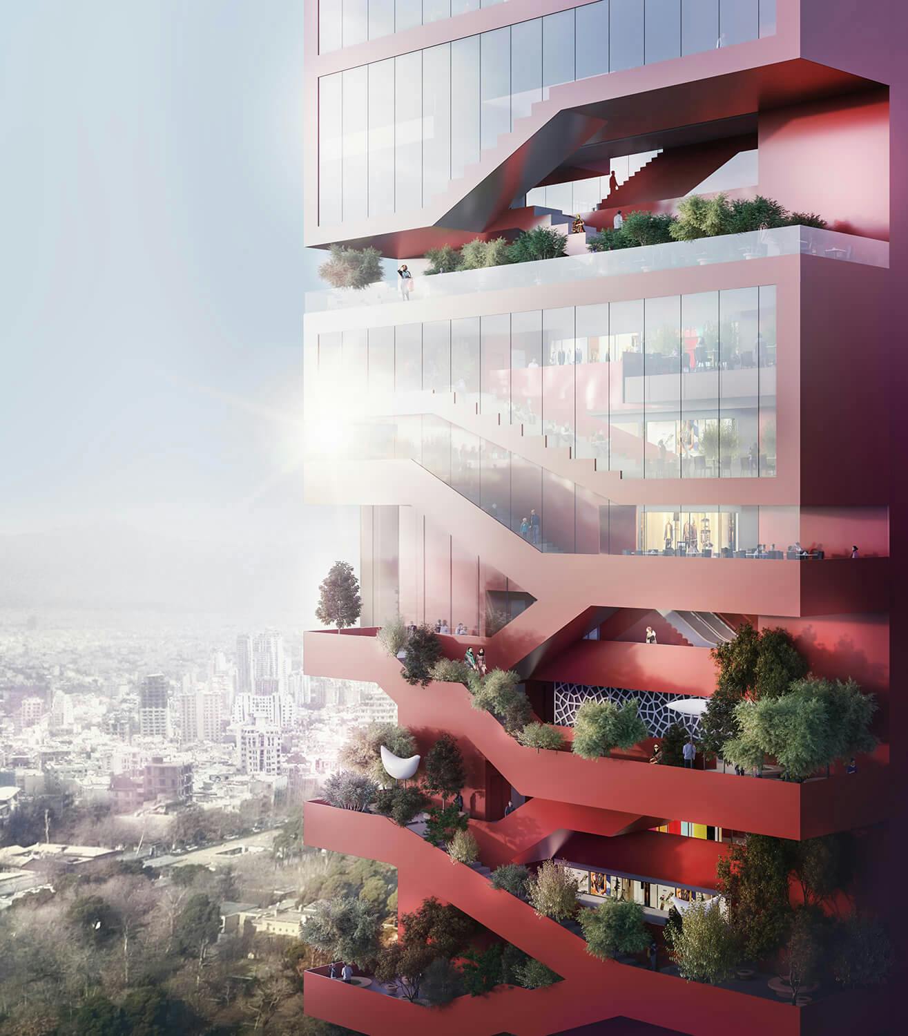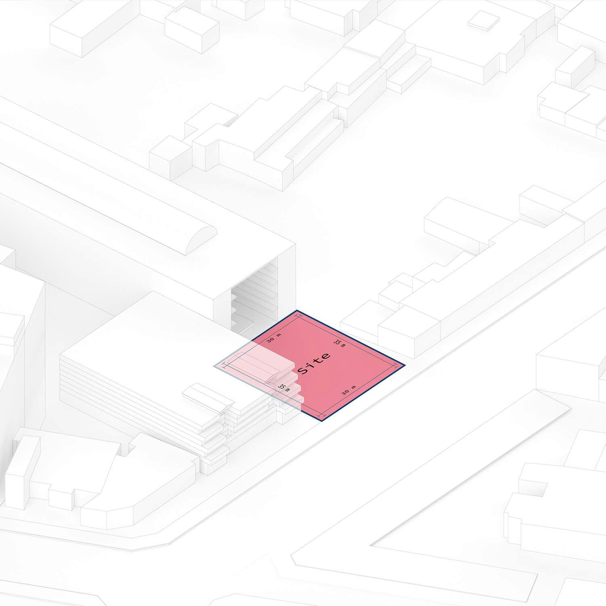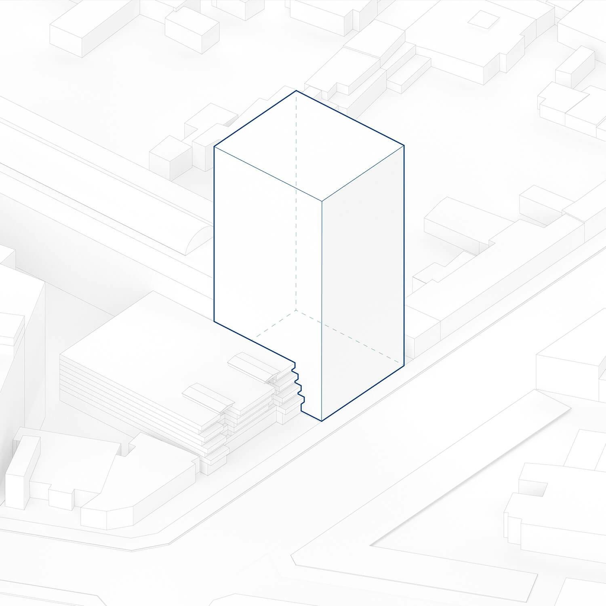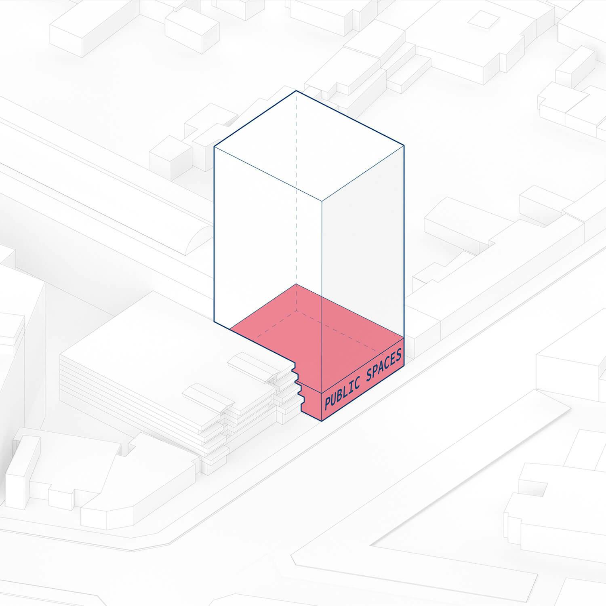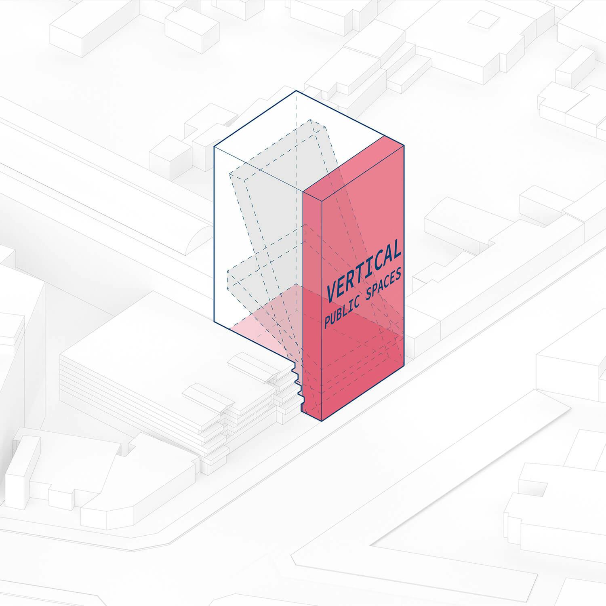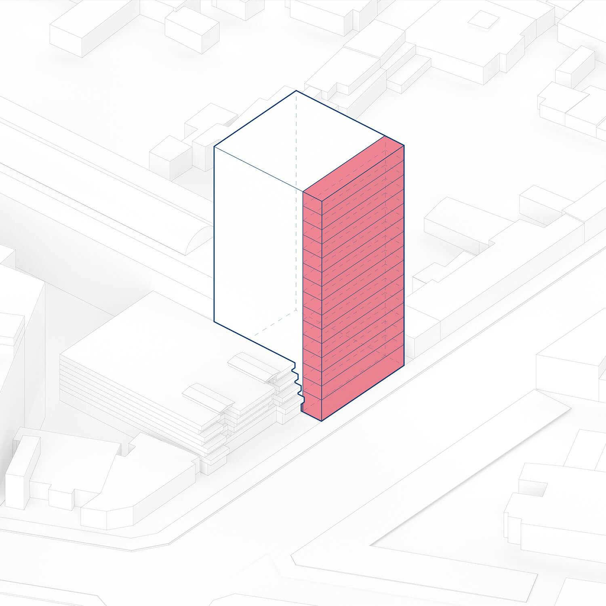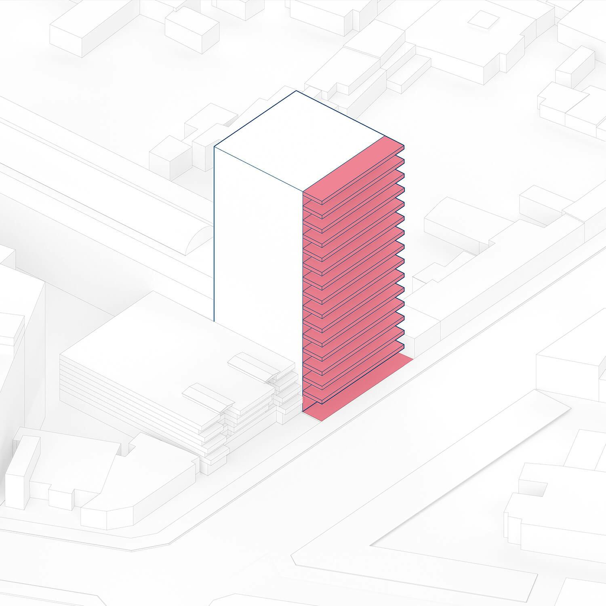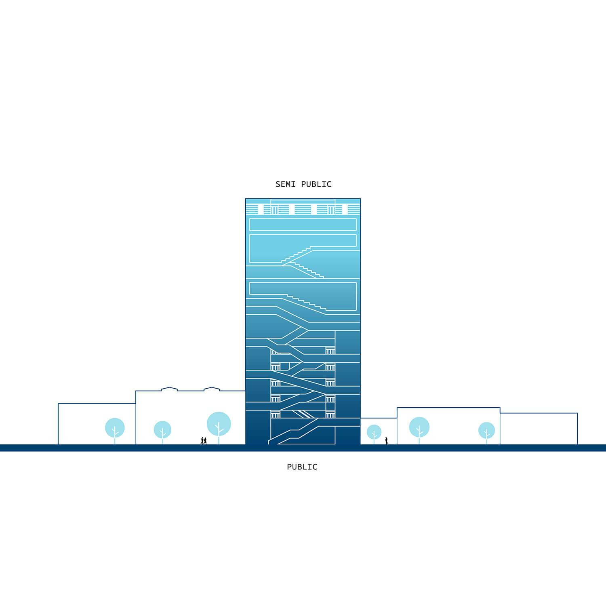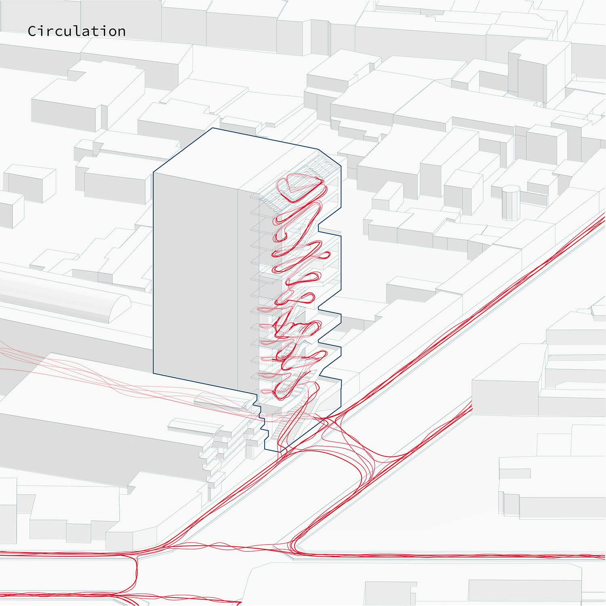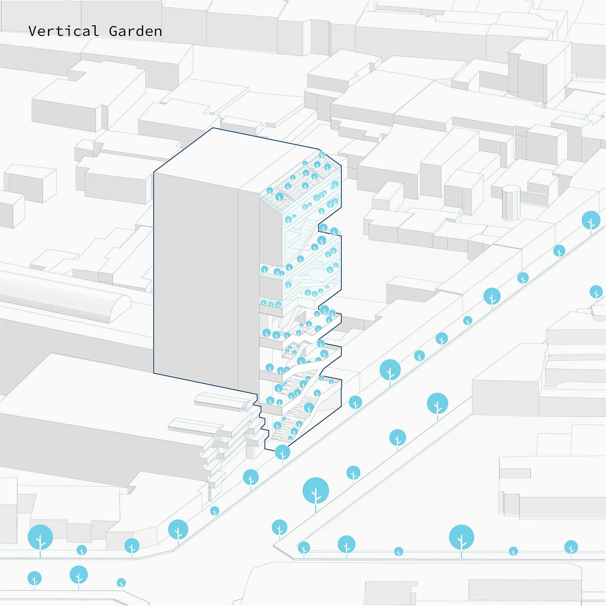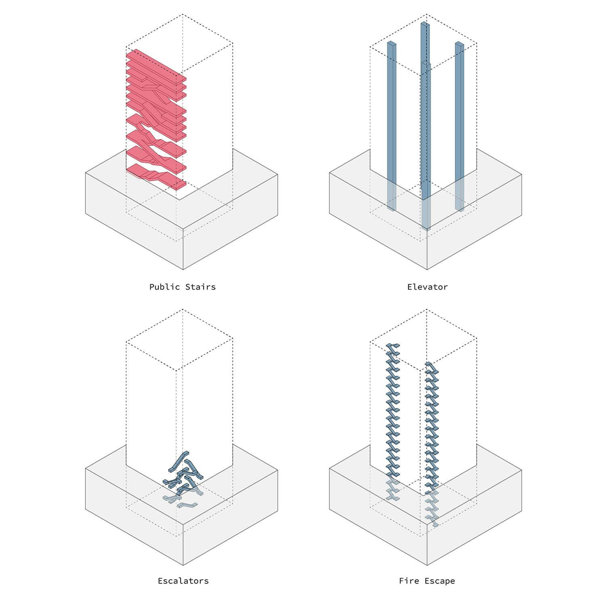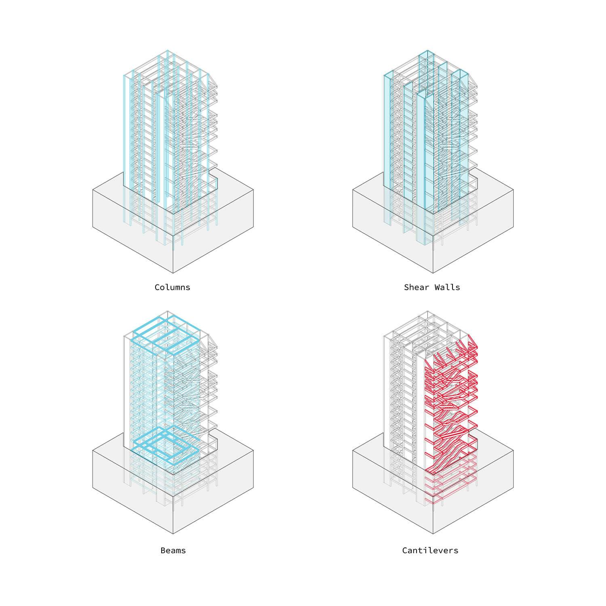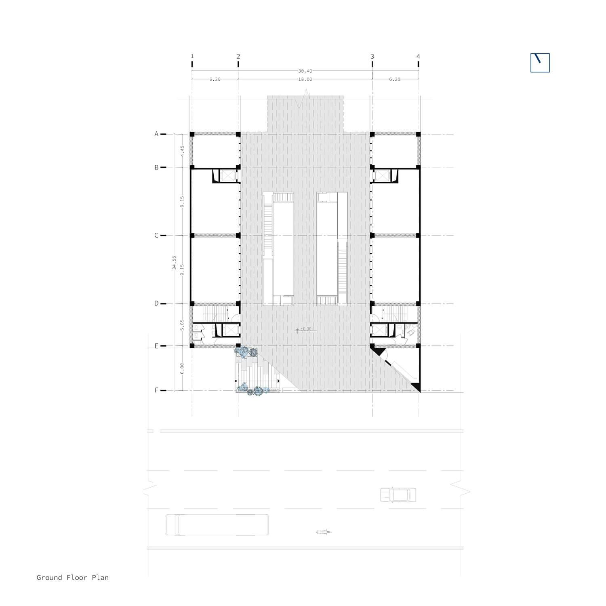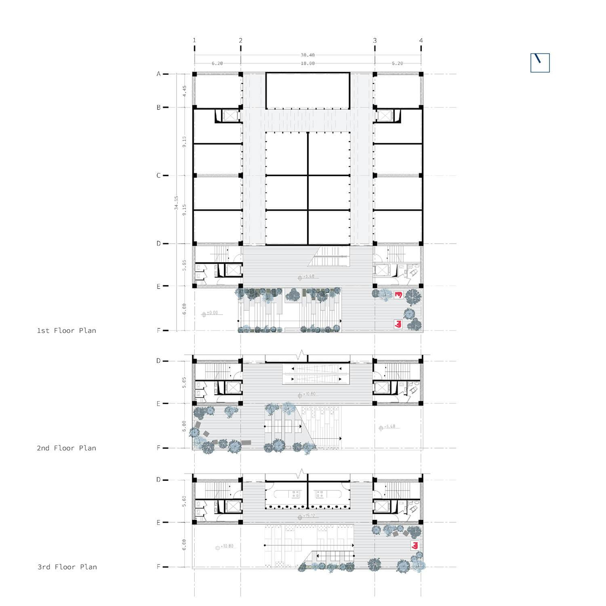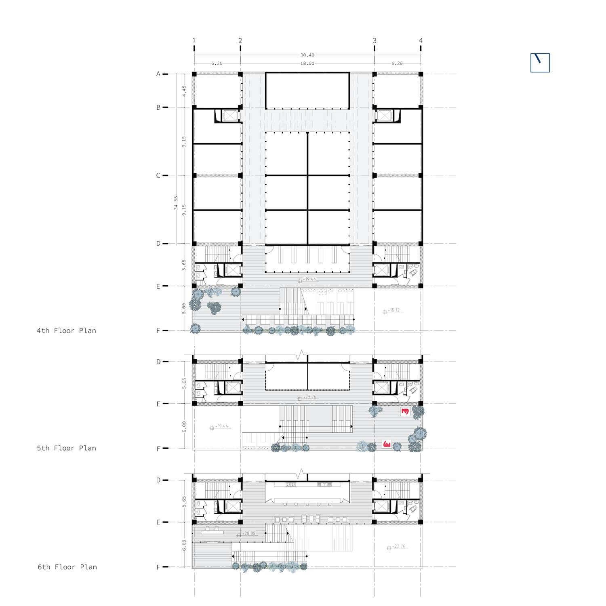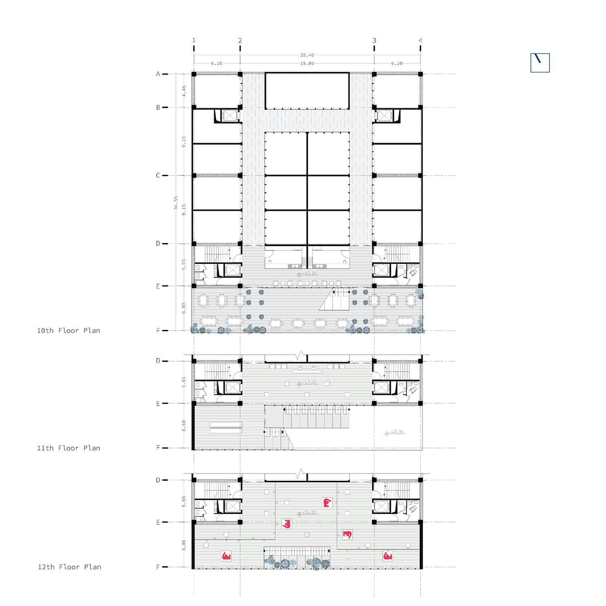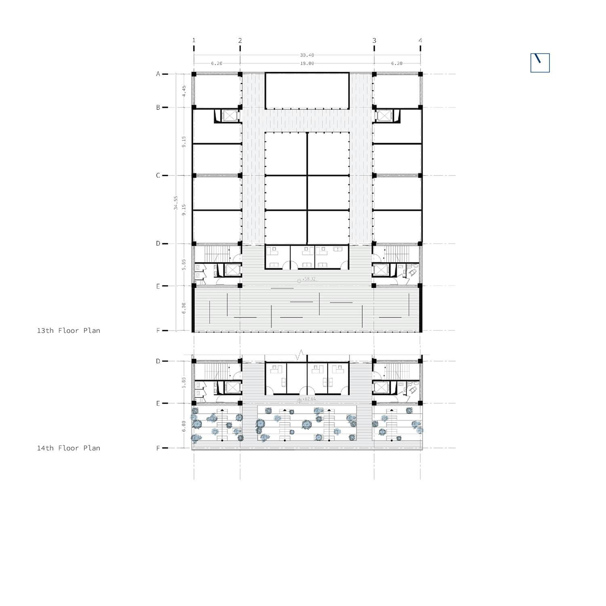New Plasco
Location > Tehran, Iran
Client > Mostazafan Foundation
Design Year > 2019
Area > 15,000 sqm
Floors > 16
Status > Competition
Collaboration with Moment Studio & JAAV Studio
Design Team > Mohsen Tajeddin, Ehsan Karimi, Mohammad Reza Riahi, Pooneh Nasri, Niloufar Taghizadeh, Keyvan Alimohammadi, Yasaman Zarei,Farbod Hassani
The Plasco building fire and collapse incident was one of the most tragic events in recent years in Iran, which caused heartbreaking deaths of selfless firefighters, leaving a deep scar on the heart of contemporary Iranian society. This wound not only affected the soul of Iranian citizens due to the loss of our compatriots, but it also resulted in the loss of the contemporary urban identity. The design team’s thinking is that for the replacement of this building (the new Plasco), we can have an achievement in the form of “public good” or “collective benefit” for Tehran today. For this purpose, we have proposed our idea in the form of three narratives for three categories of stakeholders:
First narrative: The New Plasco – Urban Scale
Based on available statistics, District 12 has one of the lowest green space ratios in Tehran. According to the same statistics, the area also has the least public space. Due to these shortages, efforts have been made to convert a part of the new Plasco building into a vertical garden and an area belonging to the citizens, with the aim of increasing the presence of residents in a public urban space.
Additionally, creating a memorial for the Plasco incident in the collective memory of the city is one of the main demands of all project stakeholders. The design team has allocated a part of the building (the entire southern body) to a memorial to honor firefighters. Furthermore, we have turned this structure into a part of the distinctive contemporary identity of Tehran.
Second narrative: The New Plasco – Citizen
Public space is a stage for displaying social life. By creating a vertical public space for pedestrians, we have endeavored to transform the citizen’s interactions in this building into a significant matter and establish it as a model for revitalizing pedestrian culture in contemporary Tehran.
Third narrative: The New Plasco – Owners
Considering the project employer’s needs (Charitable Foundation) to provide 296 commercial units to compensate for the damages suffered by Plasco shopkeepers, the proposed plan has fulfilled this request with 304 commercial units covering a net area of 10,215 square meters. Furthermore, the distinctive façade design and the creation of an urban space to increase citizen presence on various floors will contribute to the maximum prosperity of existing businesses in the building.
Loading Project Model...
New Plasco
Location > Tehran, Iran
Client > Mostazafan Foundation
Design Year > 2019
Area > 15,000 sqm
Floors > 16
Status > Competition
Collaboration with Moment Studio & JAAV Studio
Design Team > Mohsen Tajeddin, Ehsan Karimi, Mohammad Reza Riahi, Pooneh Nasri, Niloufar Taghizadeh, Keyvan Alimohammadi, Yasaman Zarei,Farbod Hassani
Gallery
