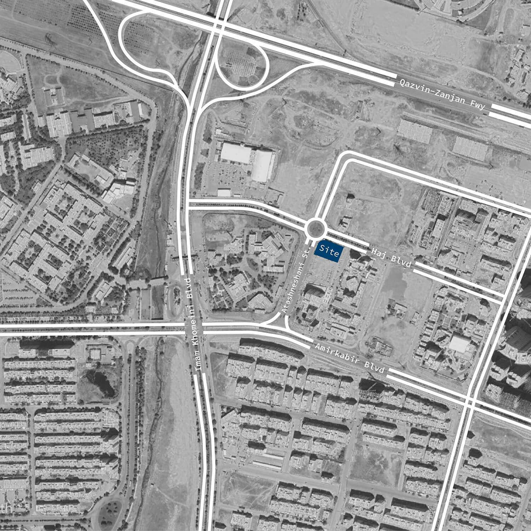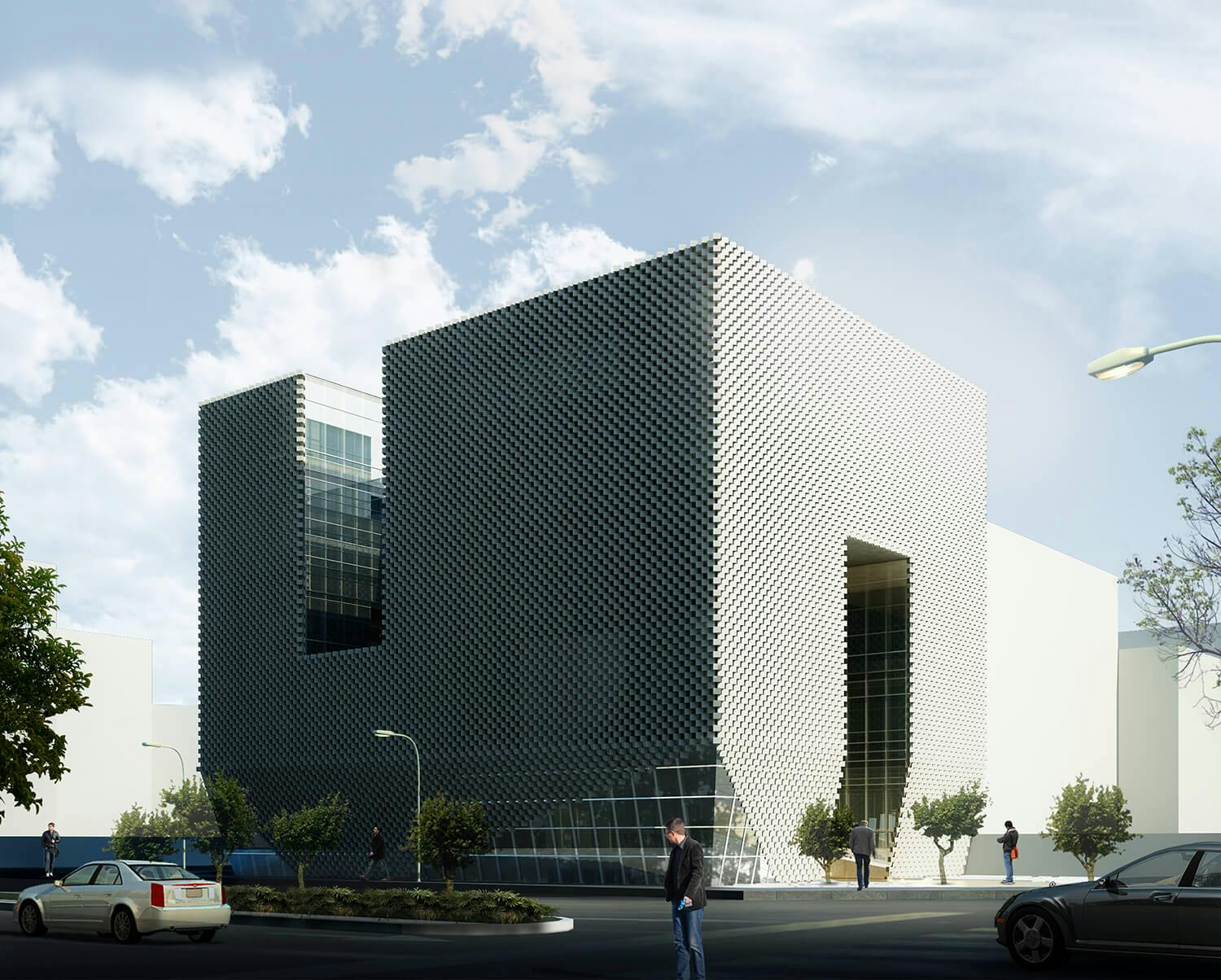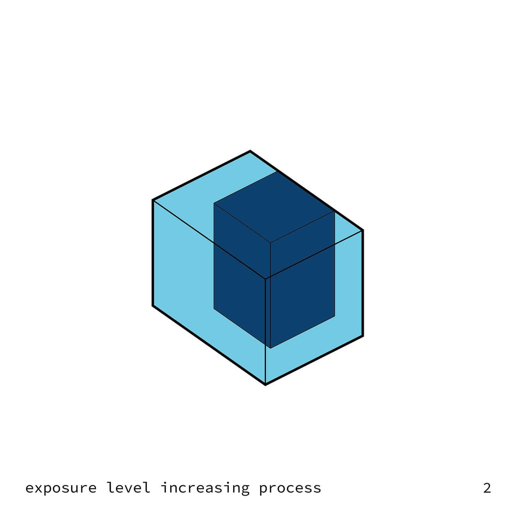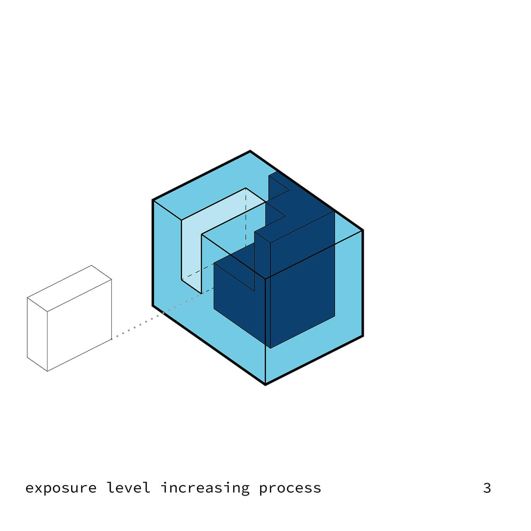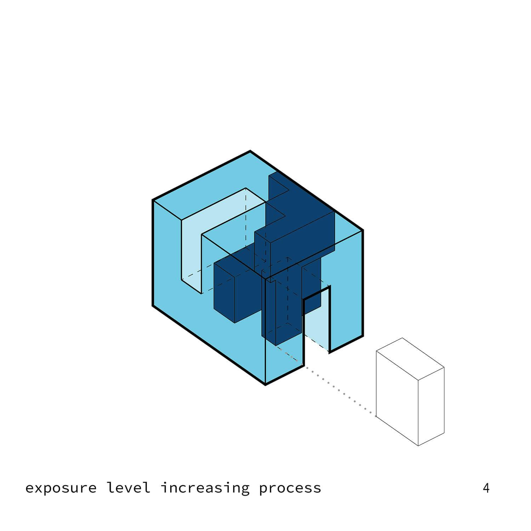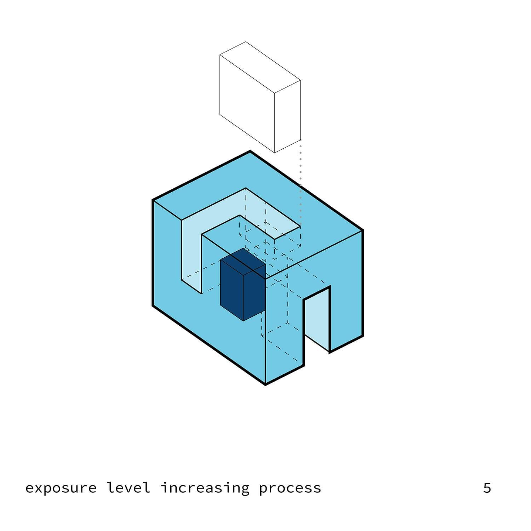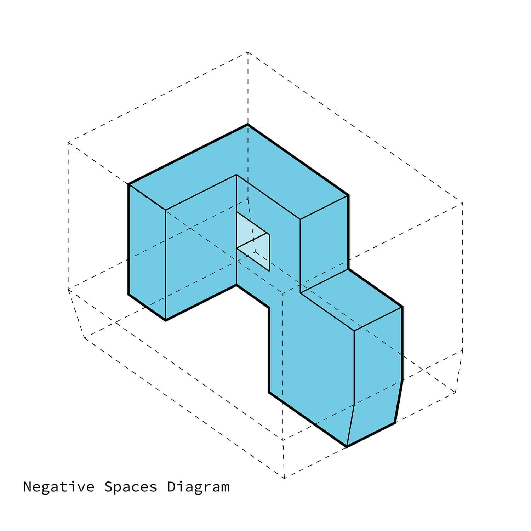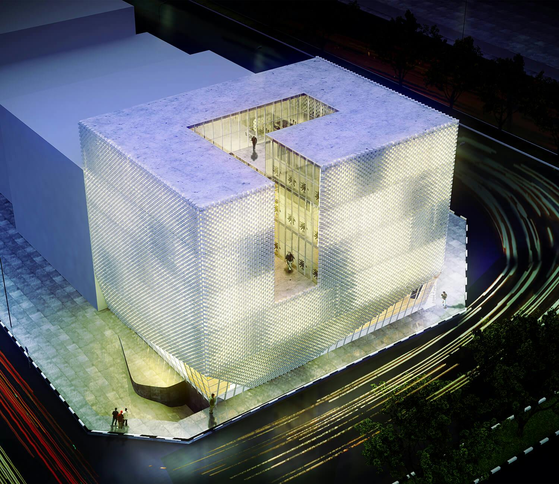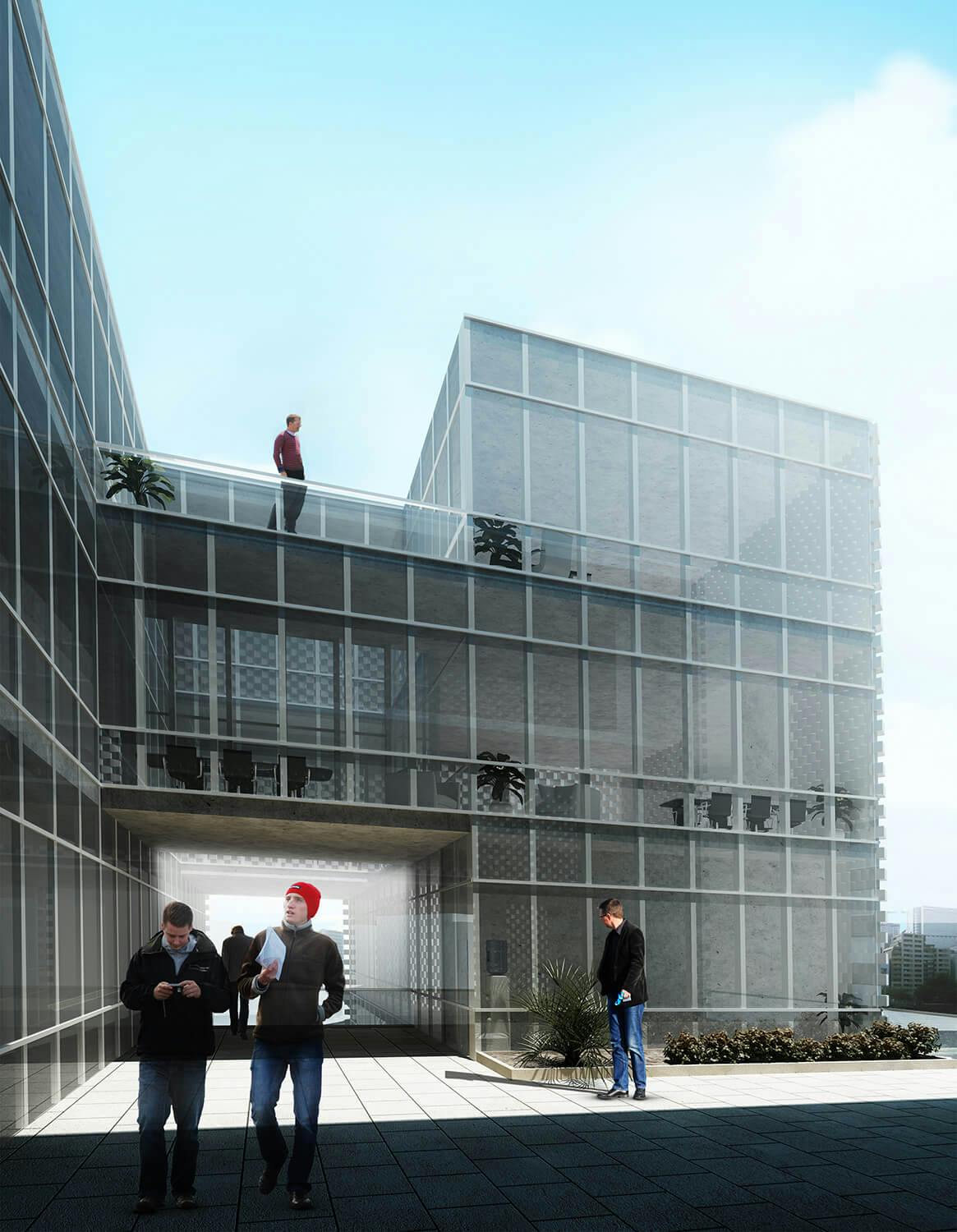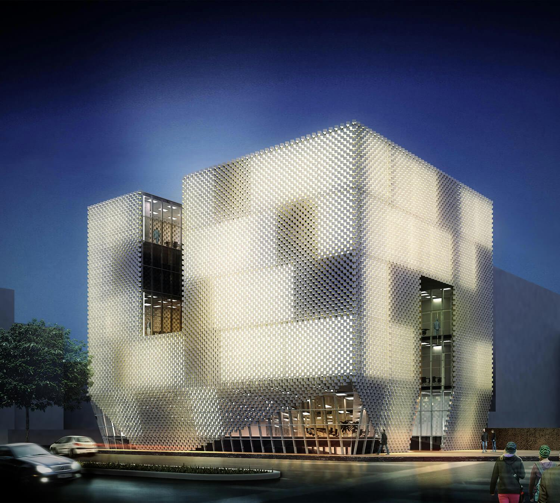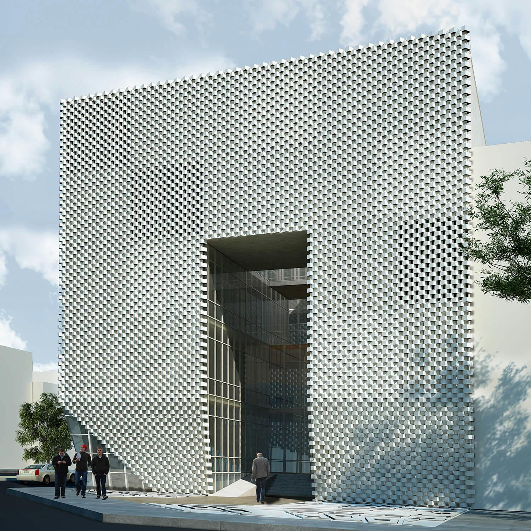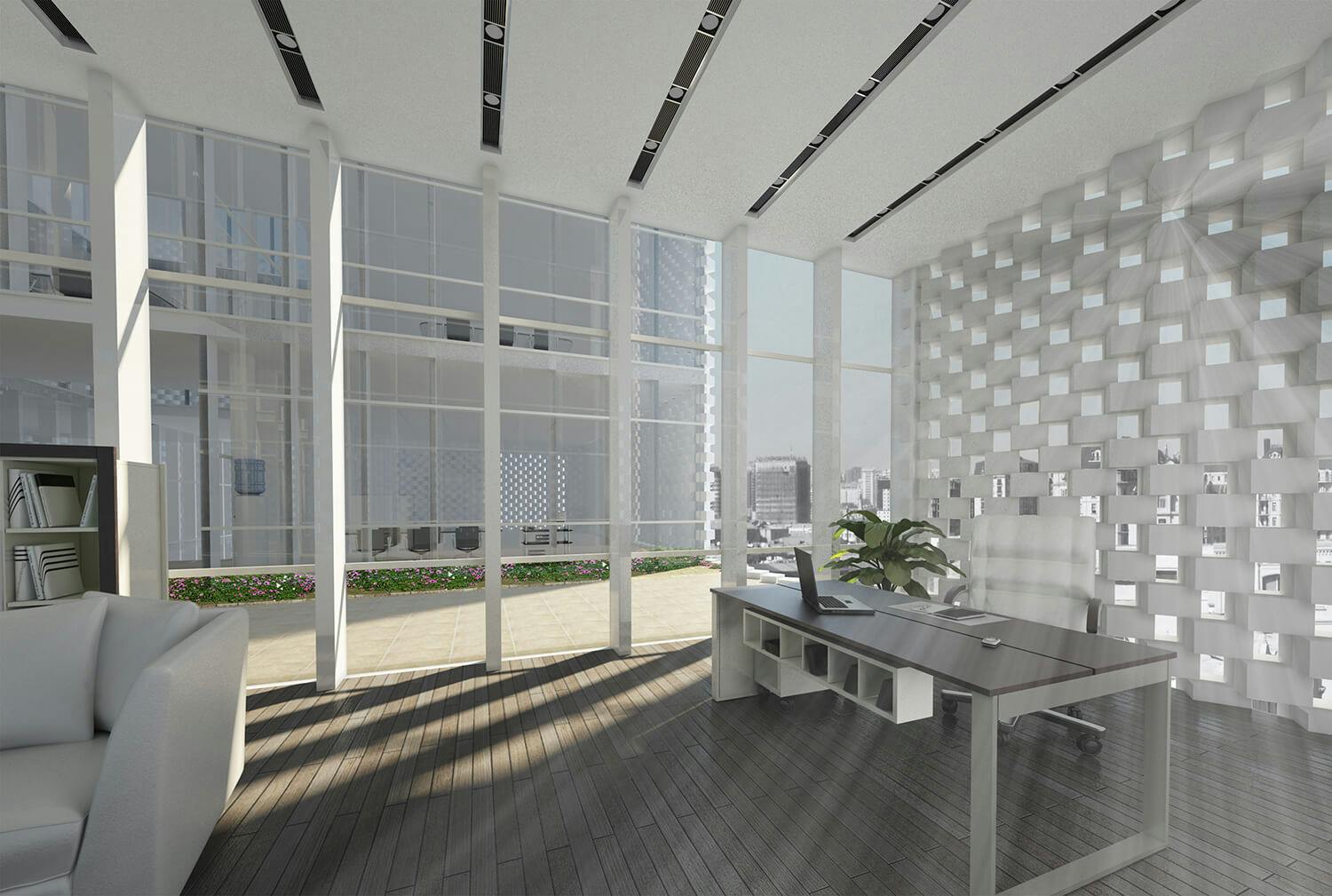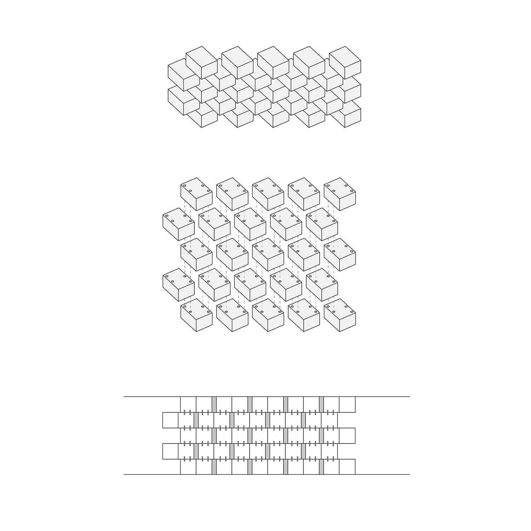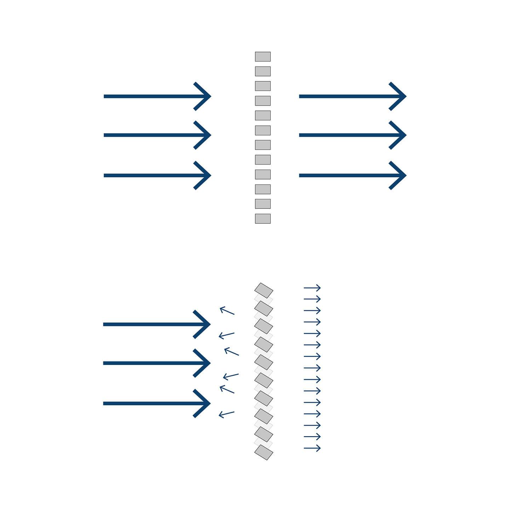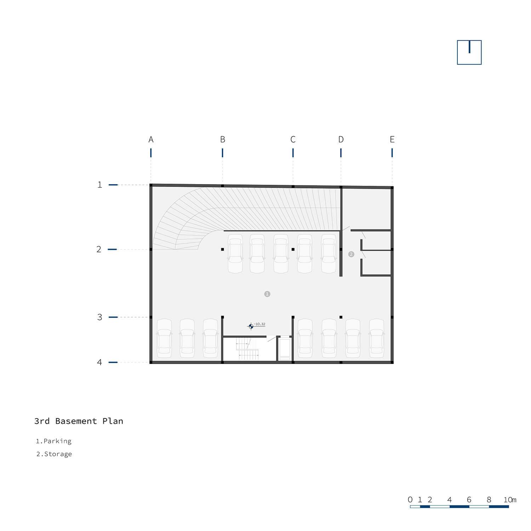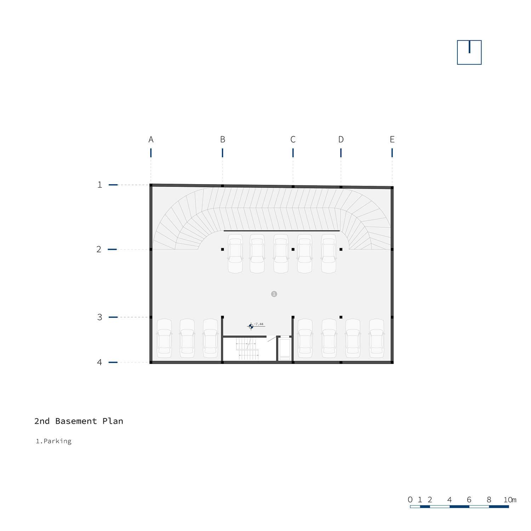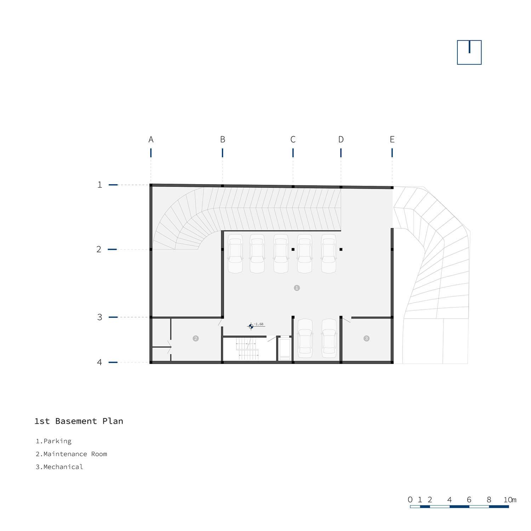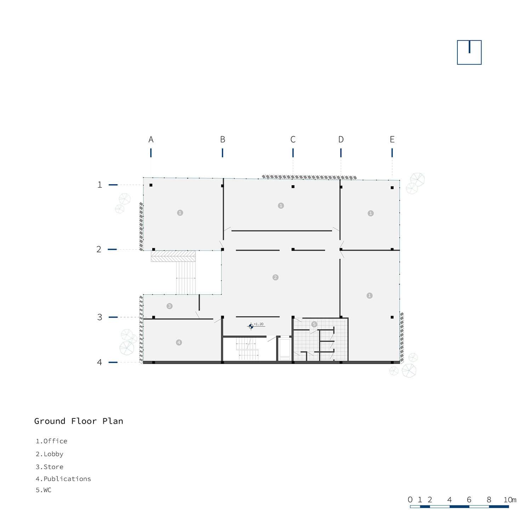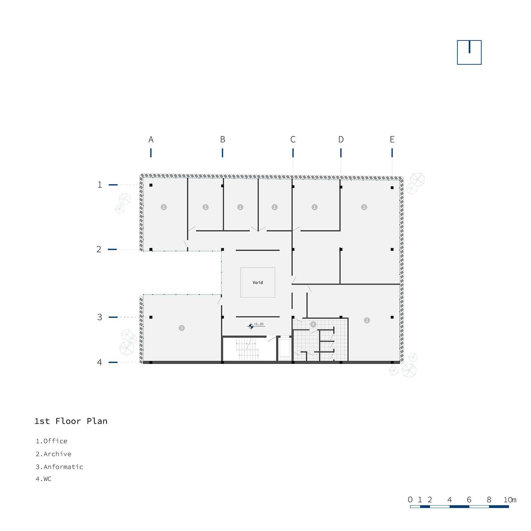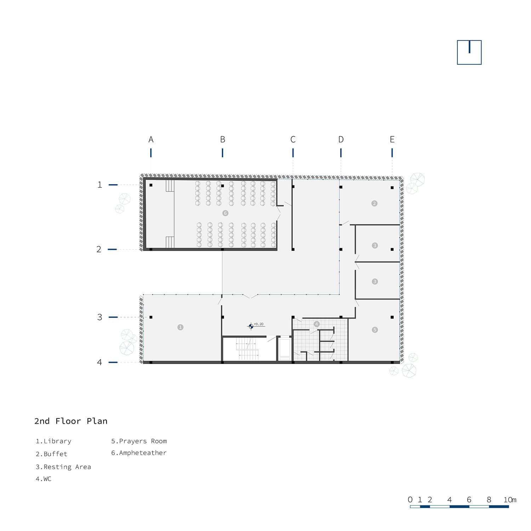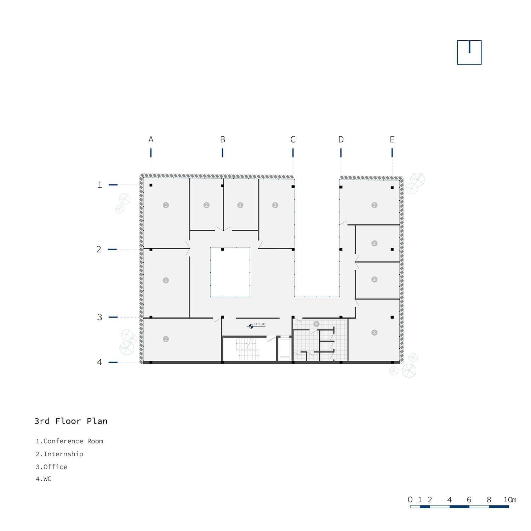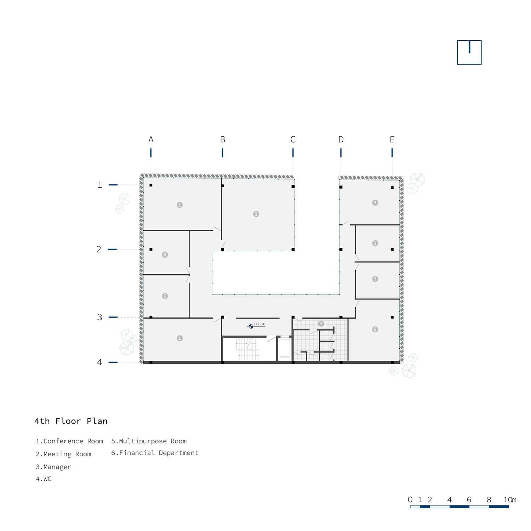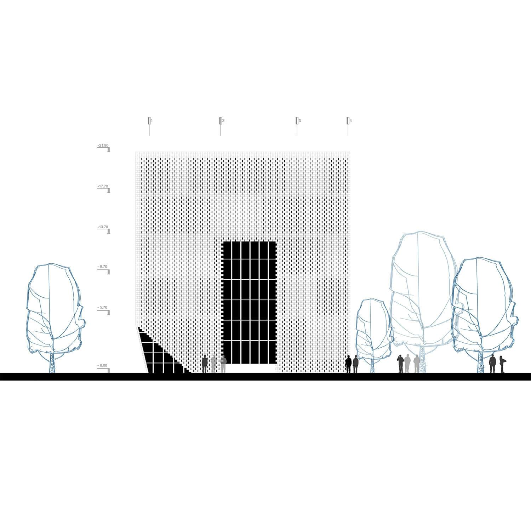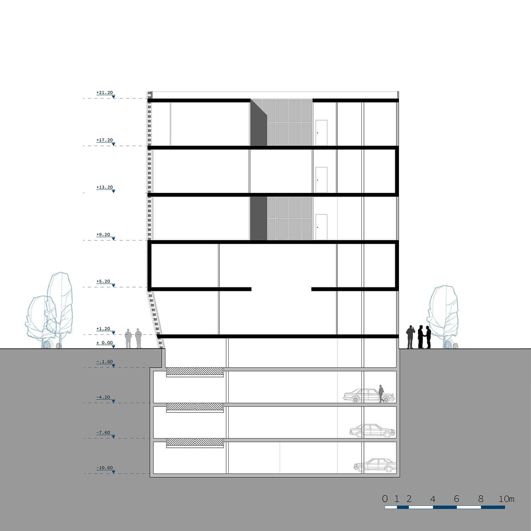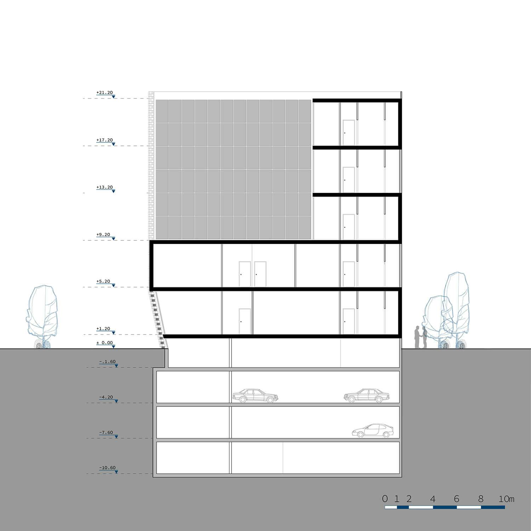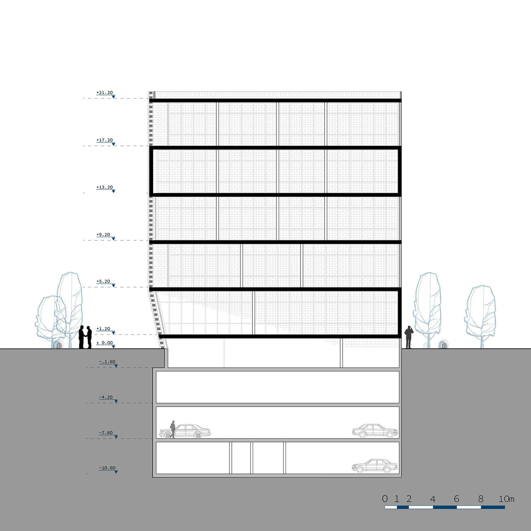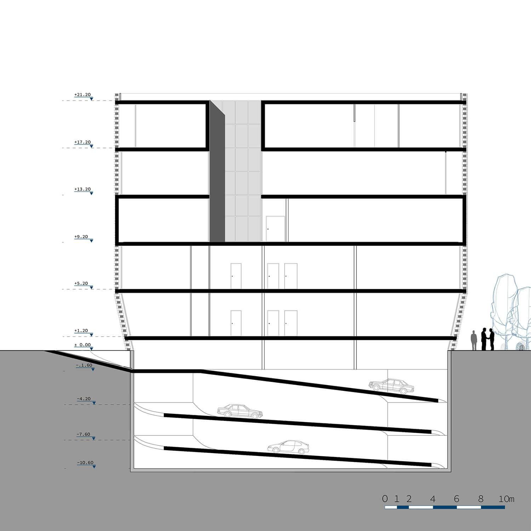Qazvin Bar Association’s Building
Location > Qazvin, Iran
Client > Qazvin Bar Association
Design Year > 2013
Area > 8,000 sqm
Floors > 9
Status > Competition
Architects in Charge > Mohsen Tajeddin, Ali Gharakhani, Alireza Esfandiari, Zahra Aghamohamadi
Design Team > Nasim Sehat, Ehsan Karimi, Marjan Mirkheshti, Shima Sherafati
The main idea for designing Qazvin club for lawyers started with a simple question: how can we design a project that merges into the urban fabric, while having harmony with its surroundings and still be considered as a landmark for the city of Qazvin? Therefore, our proposal is based on being formally contemporary with an elevation responding to the building’s functions, as well as harmonizing with principles of Iranian architecture.
Having an intensive program and function, the building must respond not only to the general needs of an administrative building, but also being able to transform into an authentic union for lawyers.
According to depth of the building, appropriate openings have been designed to lead the sunlight into the depth of the building. These lightcatching spaces provide natural lighting for the building, as well as creating semi-private spaces which add to the attractiveness of the project.
The form of the site and the inconvenience of east and west light, the placement of bricks on the elevation has been designed with a 45-degree orientation. This shift provides the interior spaces with a broader perspective and prevent from the direct sunlight from penetrating into spaces. This approach is associated with and a reminiscent of traditional Iranian grid plans which create a picturesque(novel-exquisite) space according to the movement of sun along the horizon during a day.
Considering the simplicity and easiness of implementation and benefiting from traditional and indigenous materials and technology was another important aspects of the project. The elevation of this project is made of cement lime brick which is visually beautiful and economically affordable, as well as being an insulator for sound and heat, with high pressure resistance.
The most important challenge in this process, was maximizing the use of sunlight. Our approach for finding a solution to this problem was paying maximum attention to dark and less illuminated surfaces. Cutting through the volume and creating openings have increased the depth of light penetration. This has led to the minimum number of dark spaces. With this approach, the skylight with useful depth has been double the surface facing direct sunlight.
Loading Project Model...
Qazvin Bar Association’s Building
Location > Qazvin, Iran
Client > Qazvin Bar Association
Design Year > 2013
Area > 8,000 sqm
Floors > 9
Status > Competition
Architects in Charge > Mohsen Tajeddin, Ali Gharakhani, Alireza Esfandiari, Zahra Aghamohamadi
Design Team > Nasim Sehat, Ehsan Karimi, Marjan Mirkheshti, Shima Sherafati
Gallery
