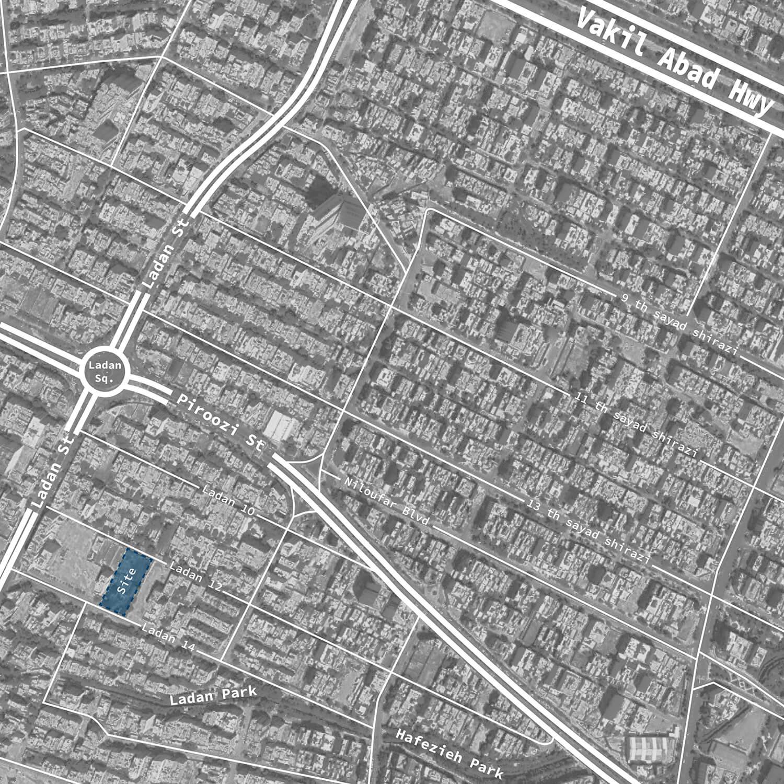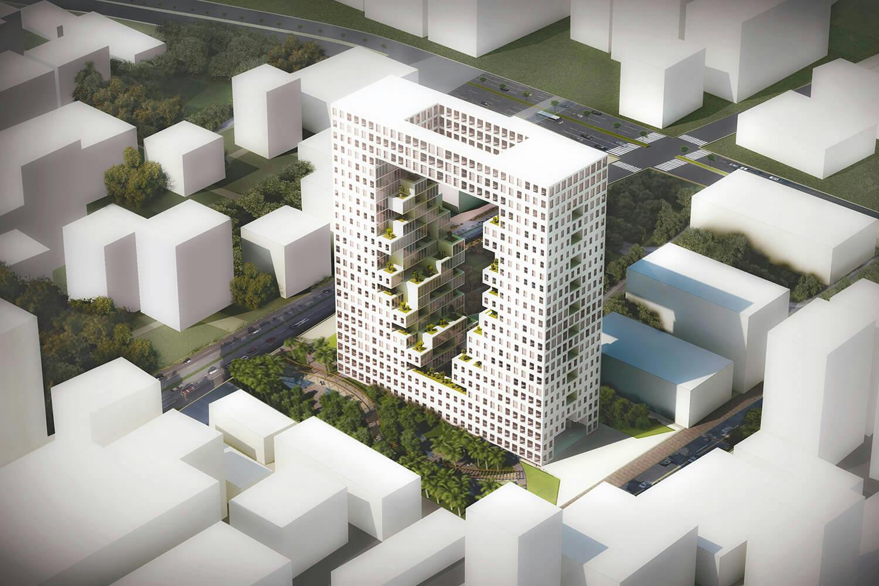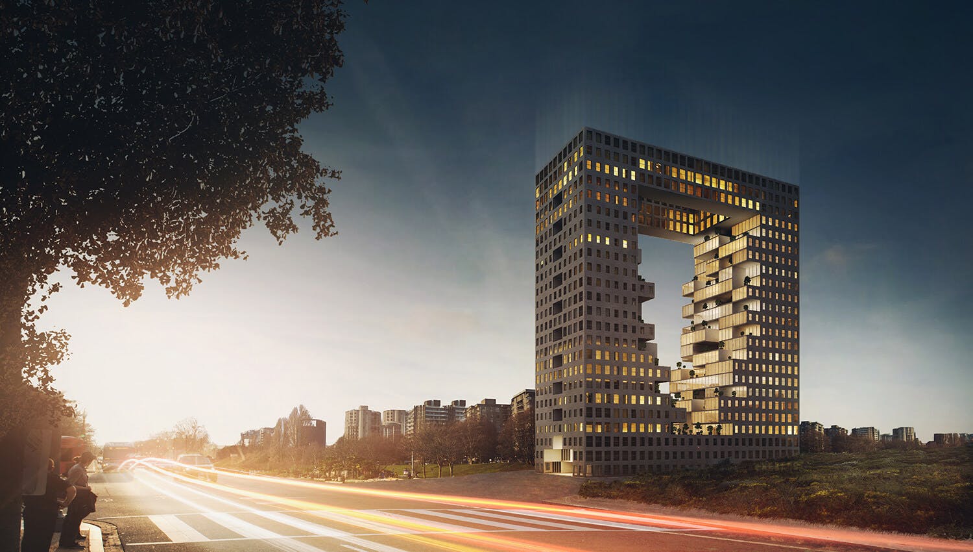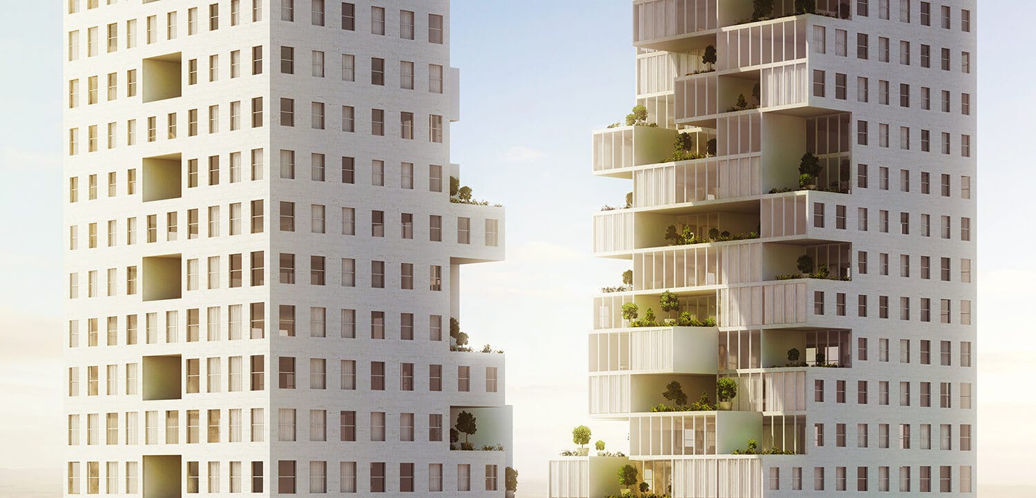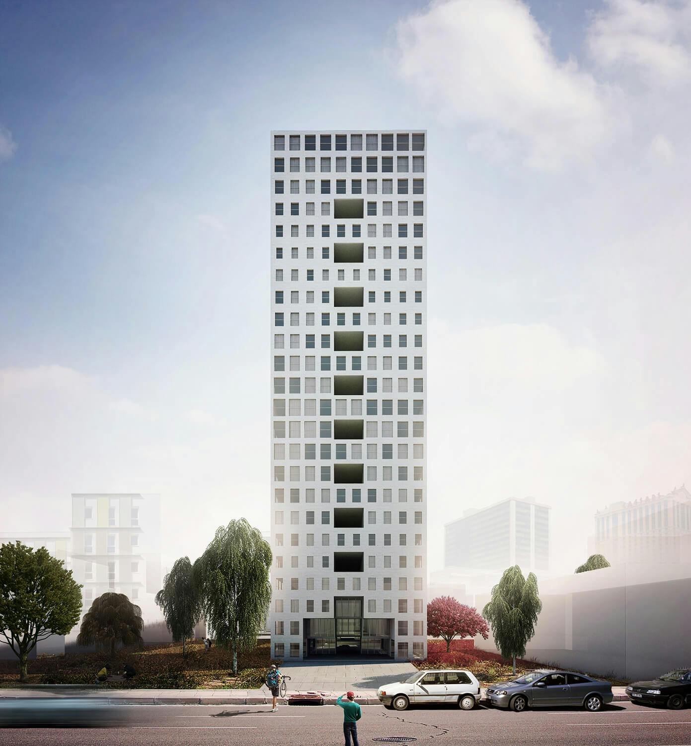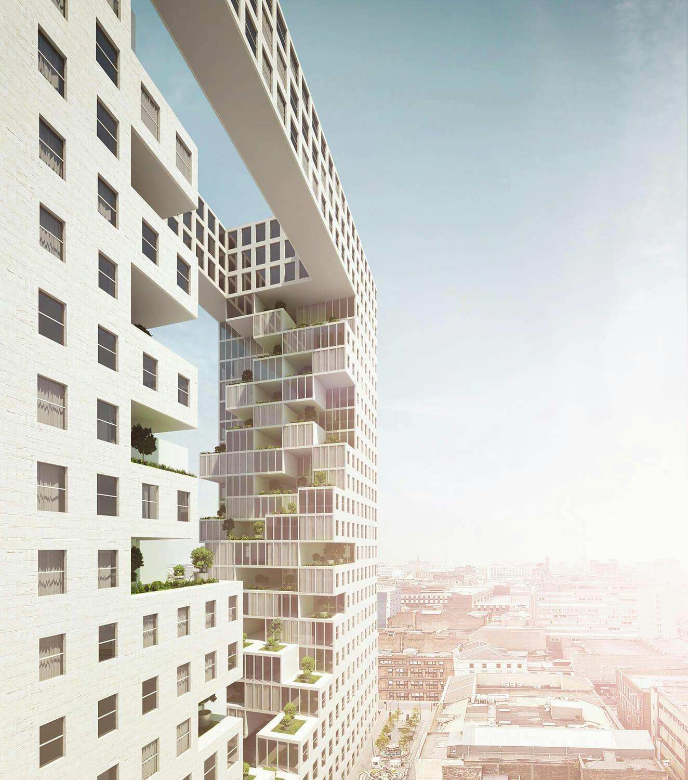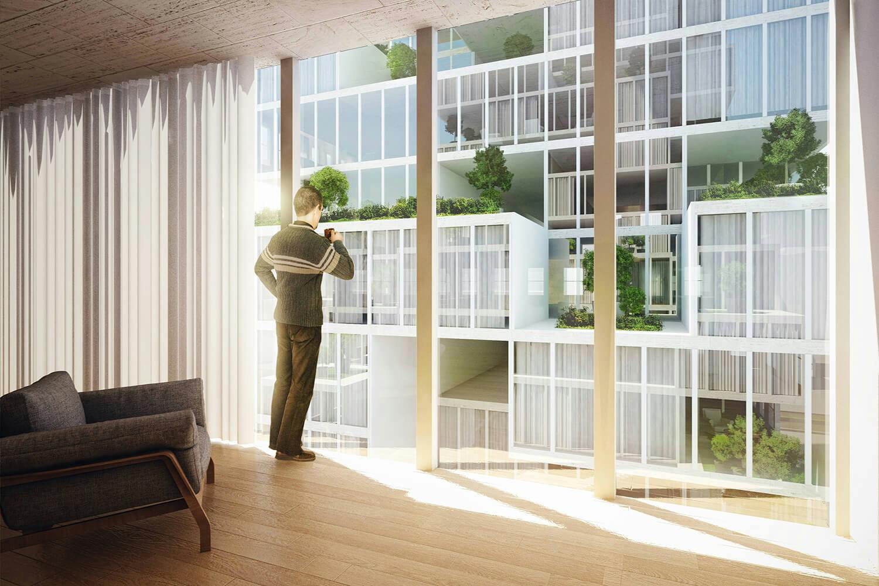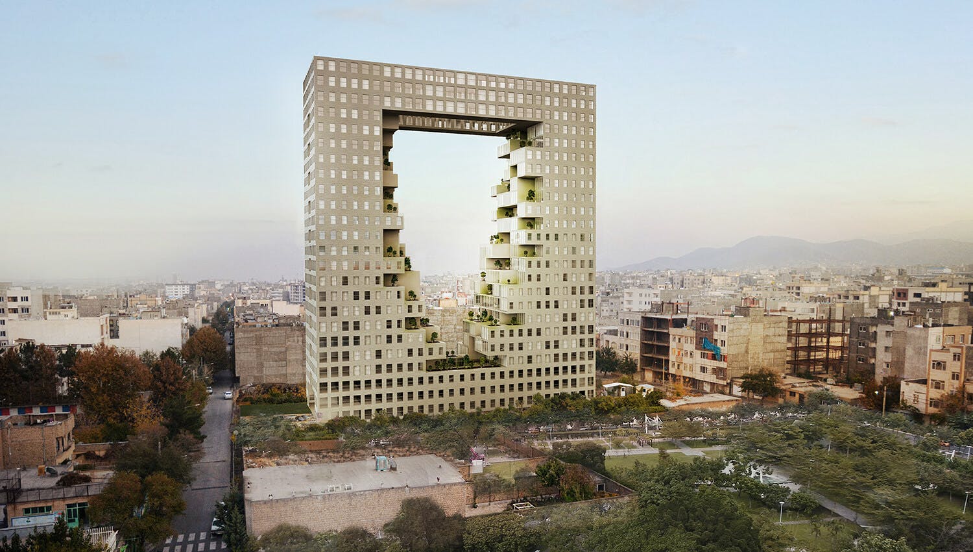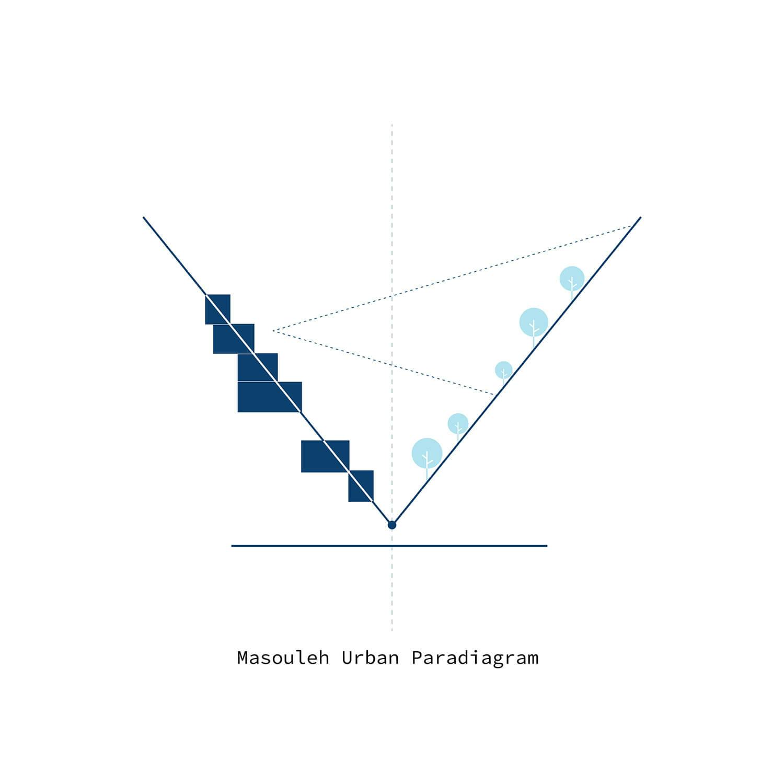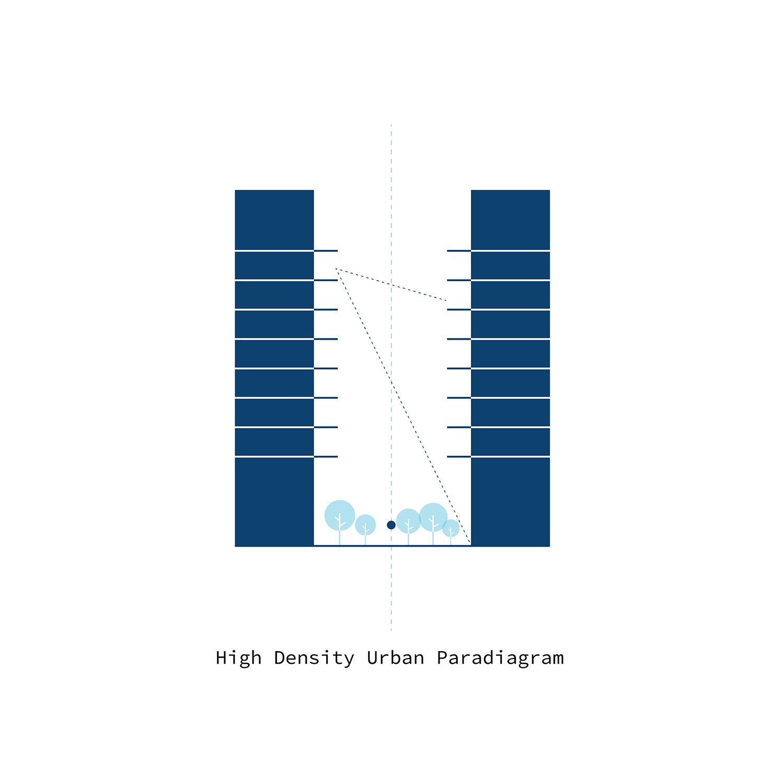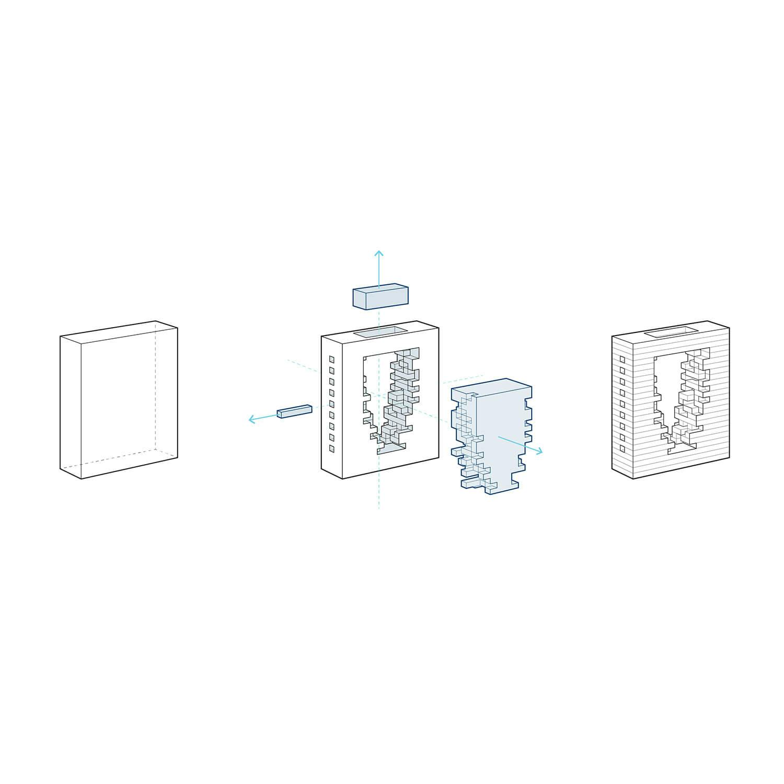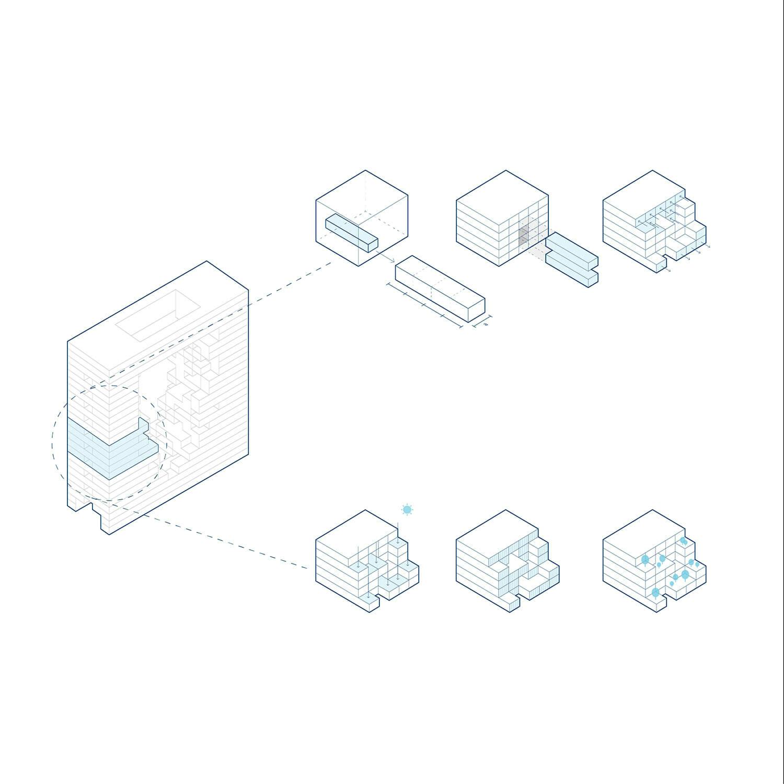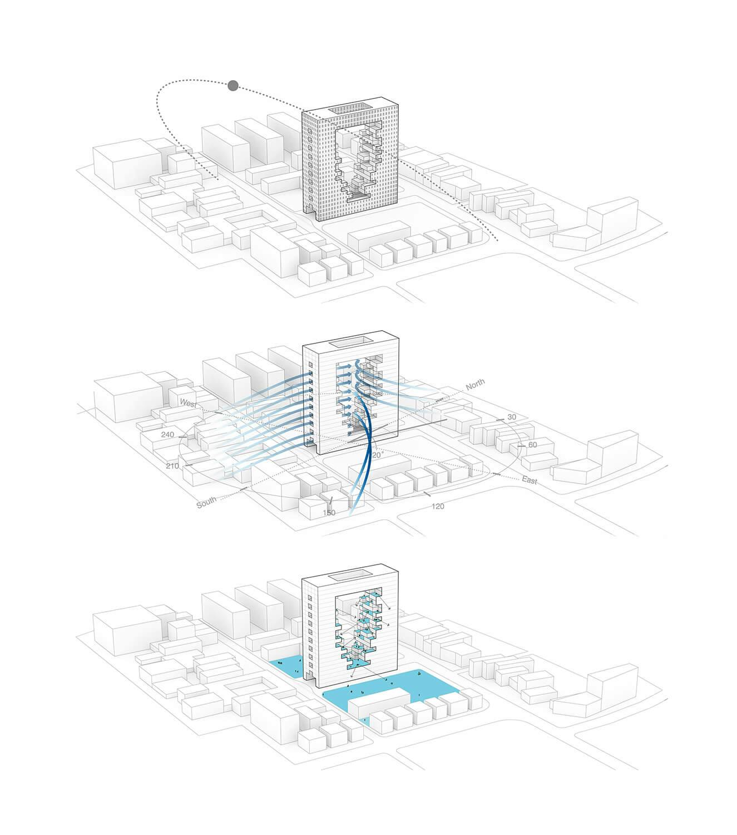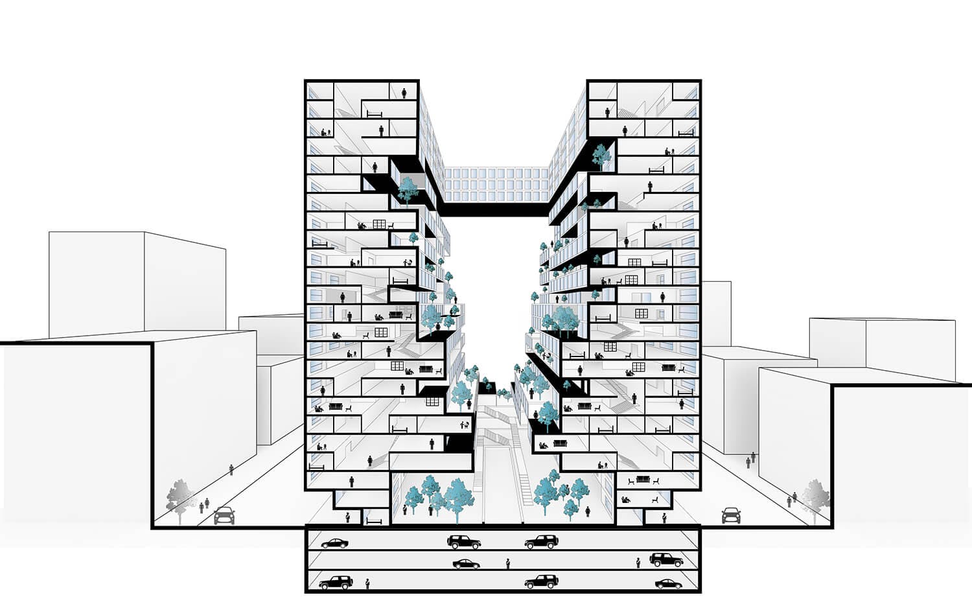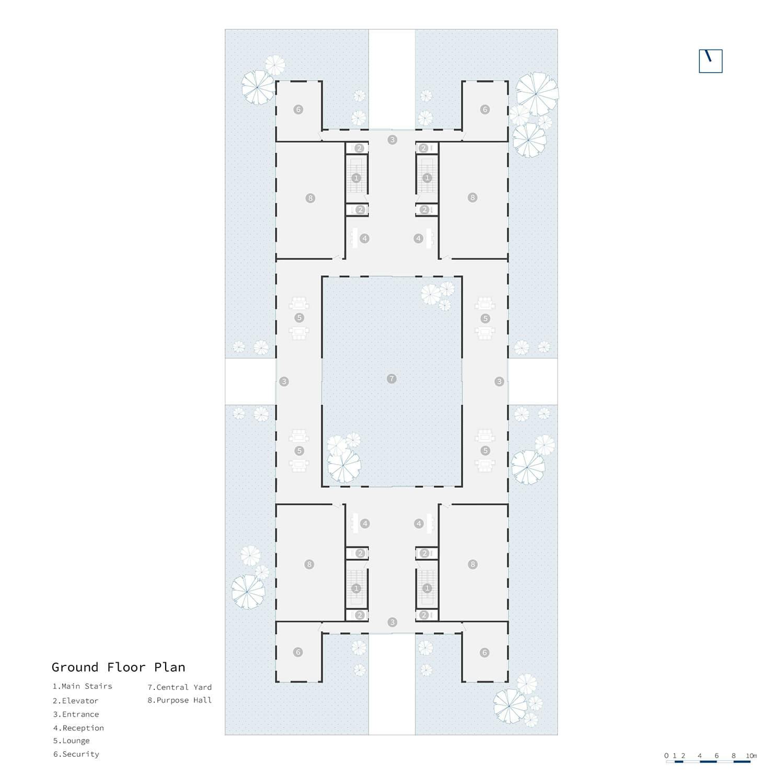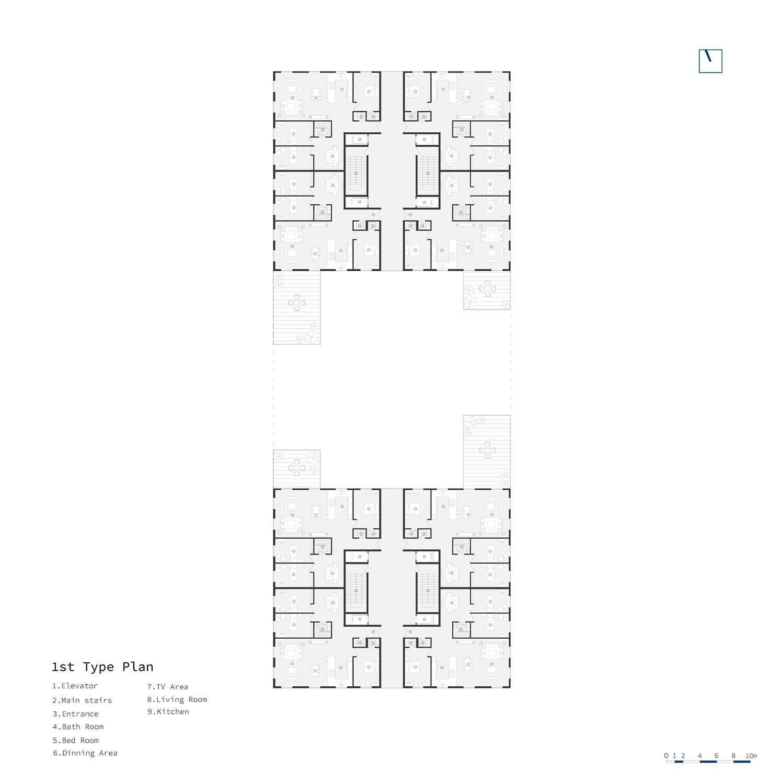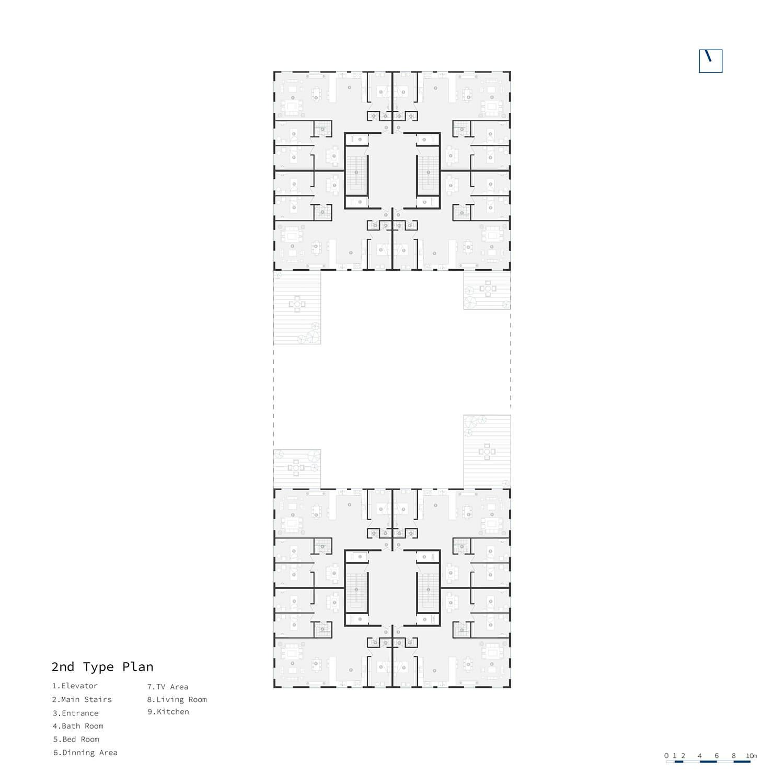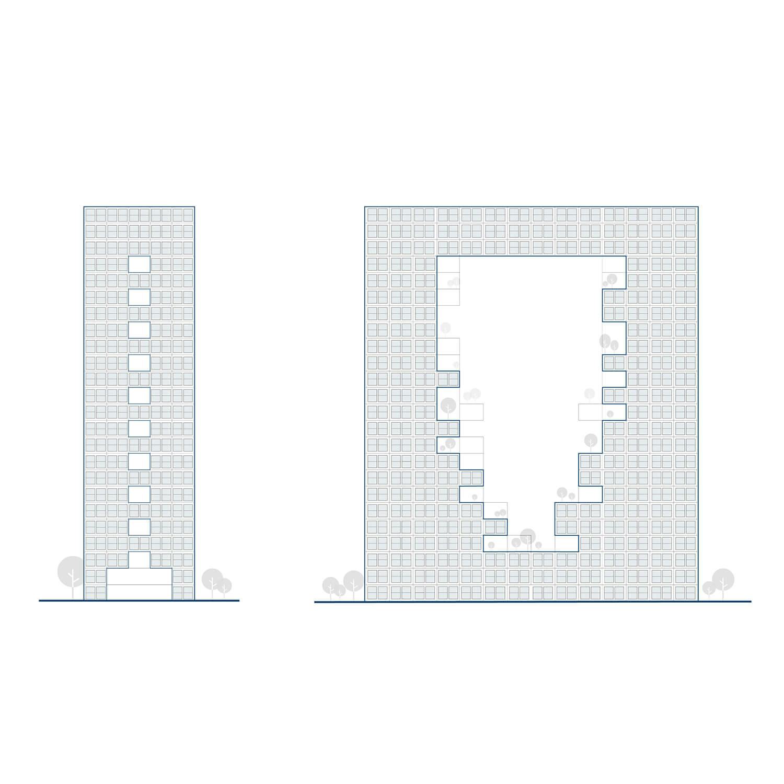Vandad Ecologic Tower
Location > Mashhad, Iran
Client > Mohamad Baghshani
Design Year > 2014
Area > 40,000 sqm
Floors > 27
Status > Concept Design
Architects in Charge > Mohsen Tajeddin, Marziah Rajabzadeh, Mohsen Marizad
The design reintroduces a sense of identity into the modern urban paradigm by investing in community, while encouraging a more sustainable, environmentally conscious, civic lifestyle through a network of shared green spaces aimed at heightening the quality of life as well as mutual civic dependency.
A strategy of subtraction was used to create shared, green, spaces, which promote interaction and communication. This method of subtraction creates a green canyon between two facing and connected towers. An austere external facade conforms to the surrounding urban context by respecting the dominant urban facade and skyline, while the building interior diverges into a network of interconnected micro-spaces resulting in -not so much a vertical city, but a vertical village.
Loading Project Model...
Gallery
