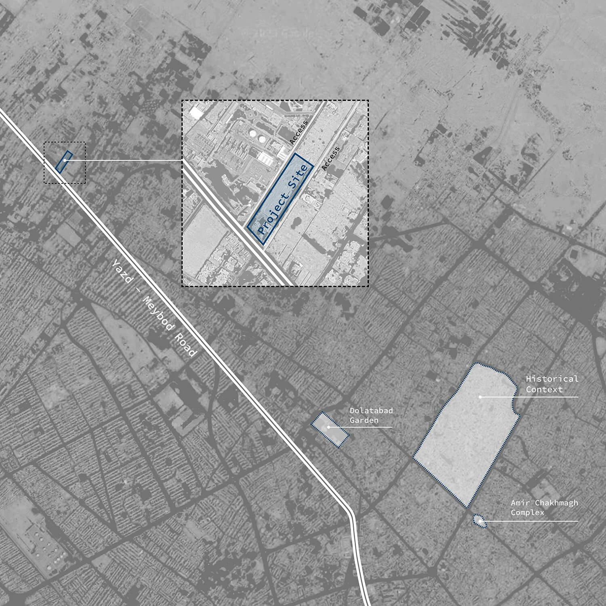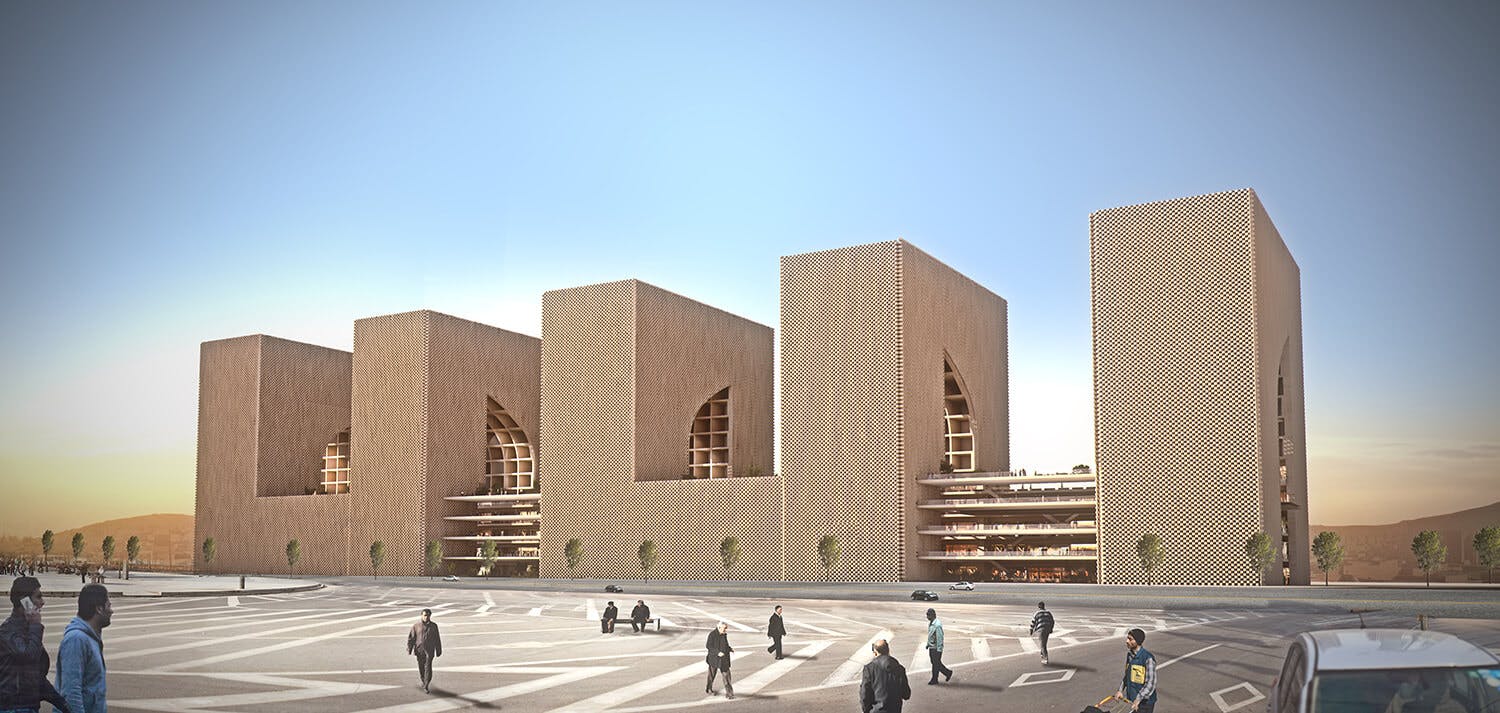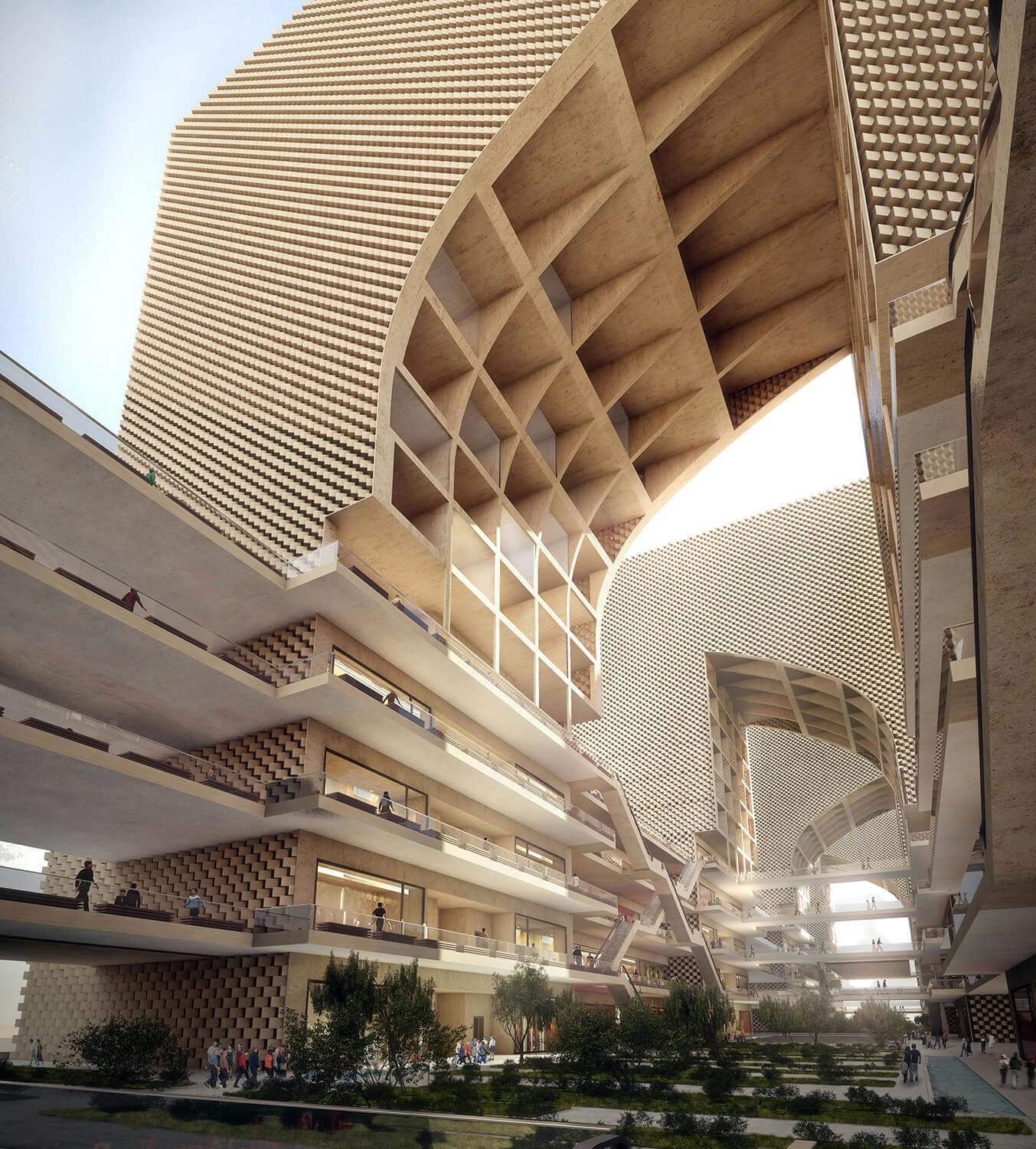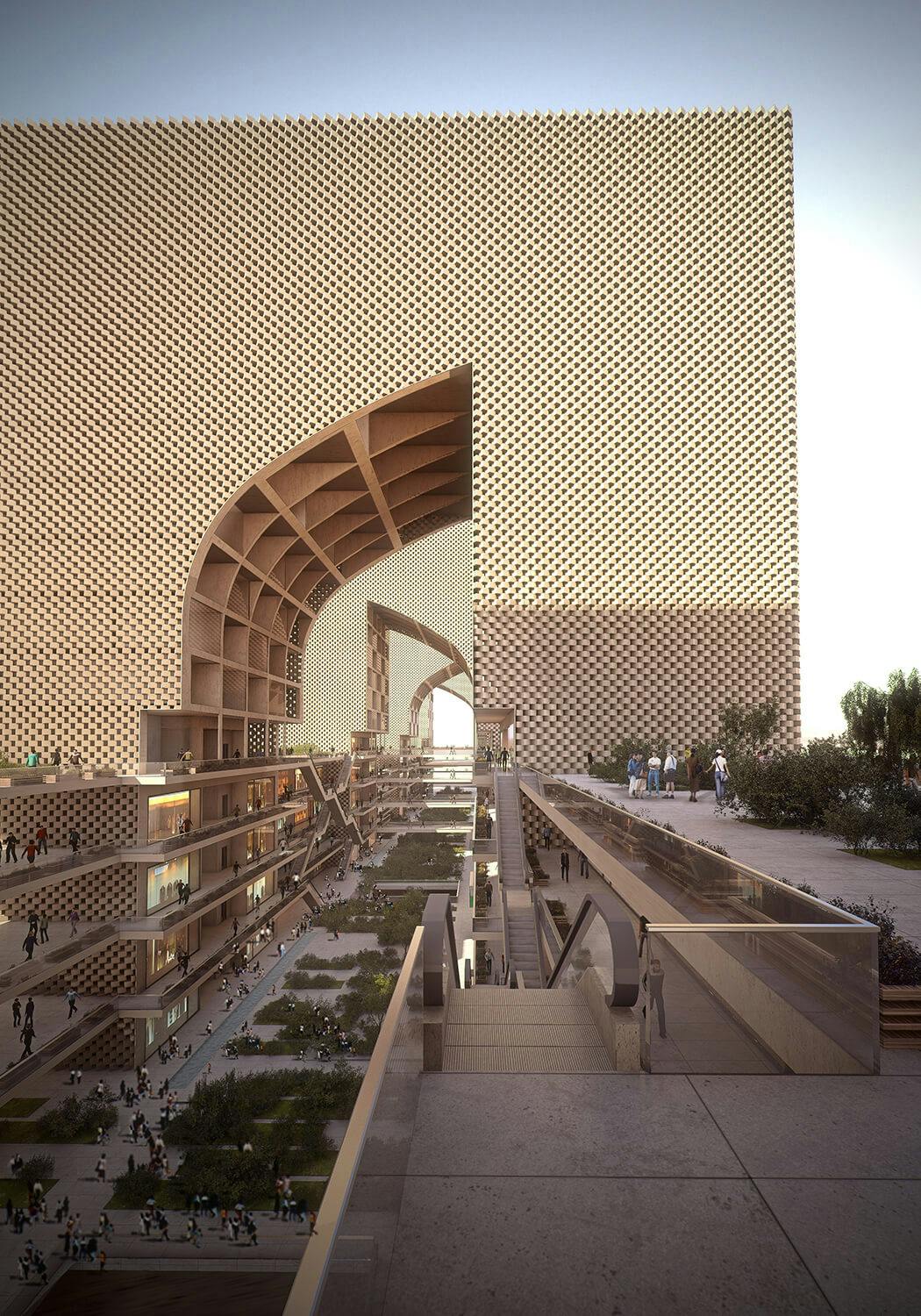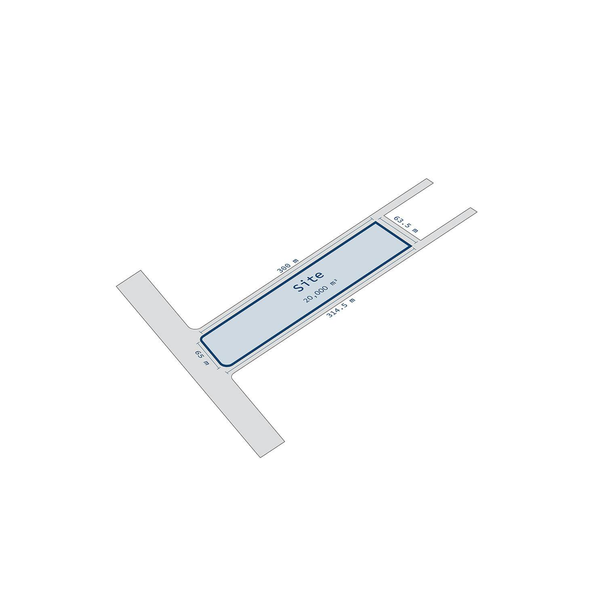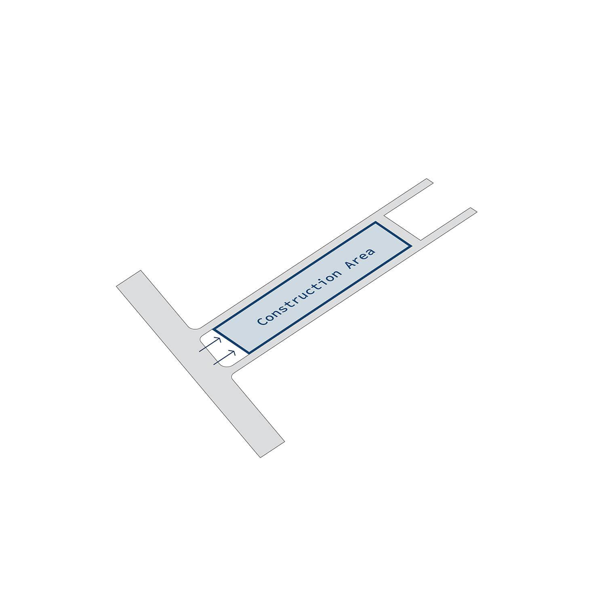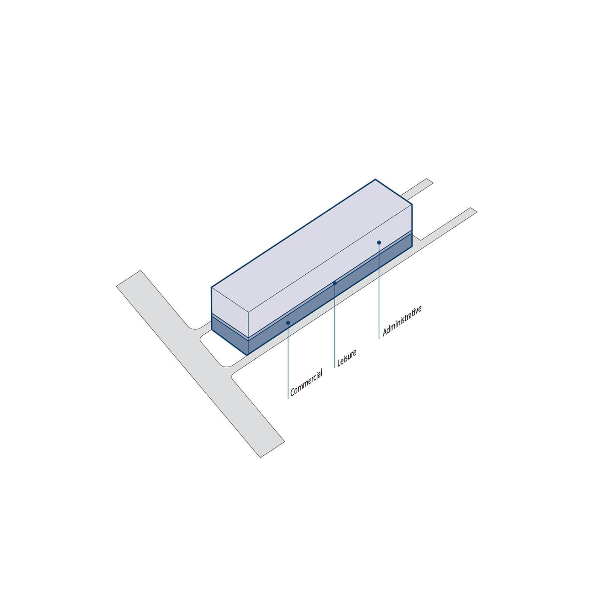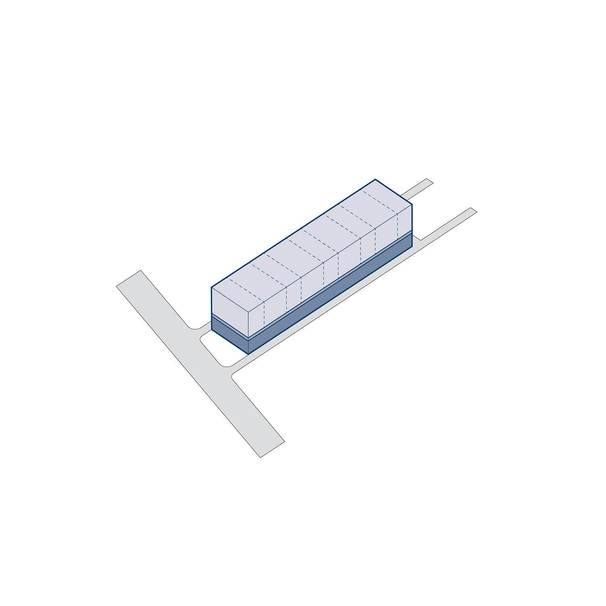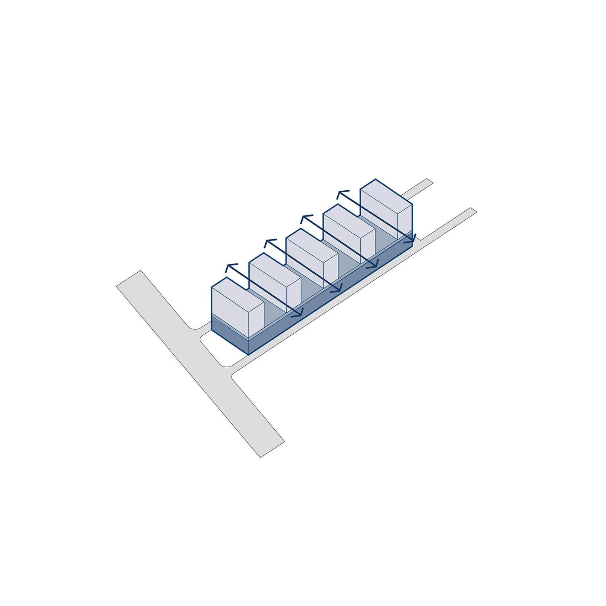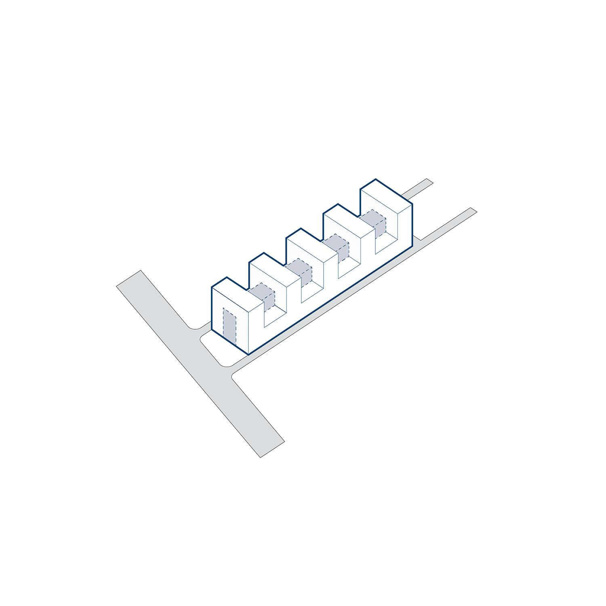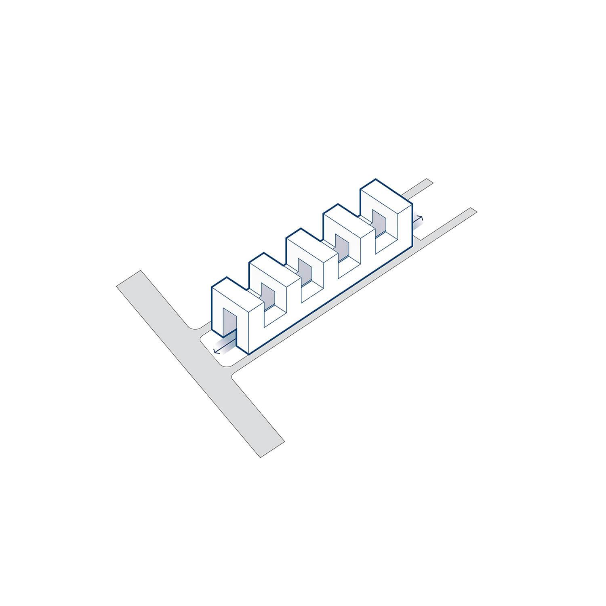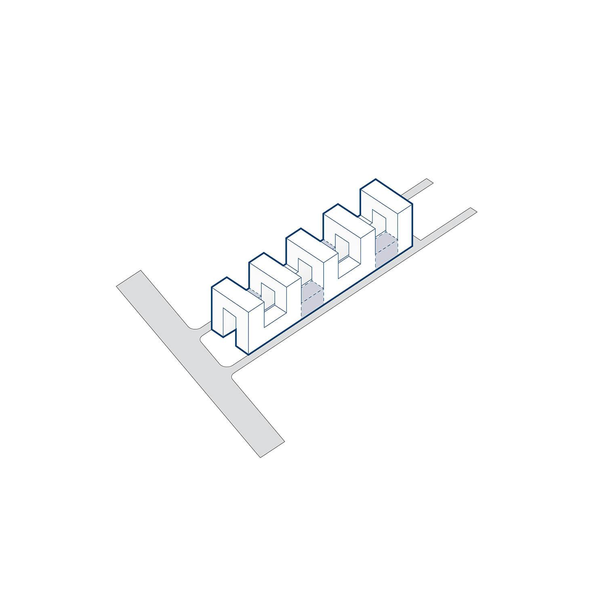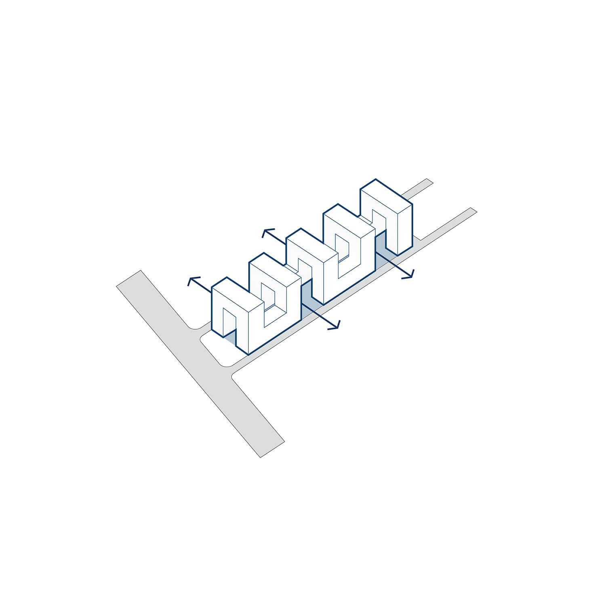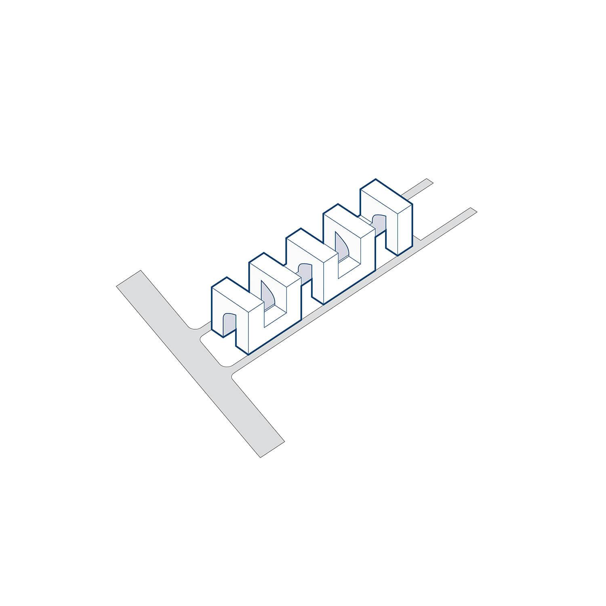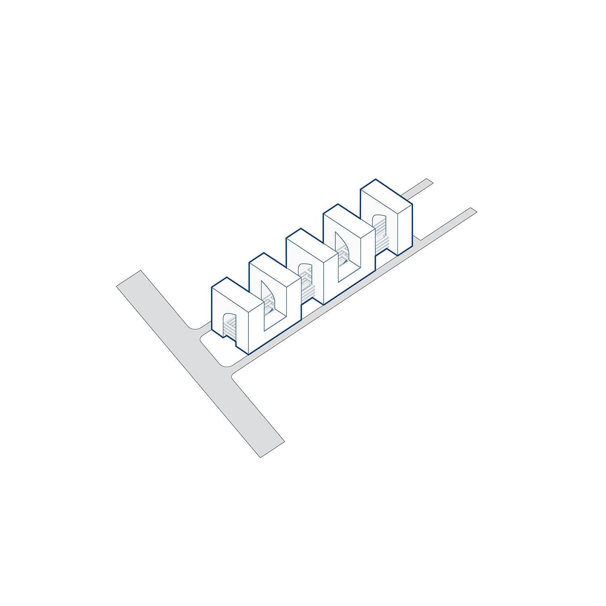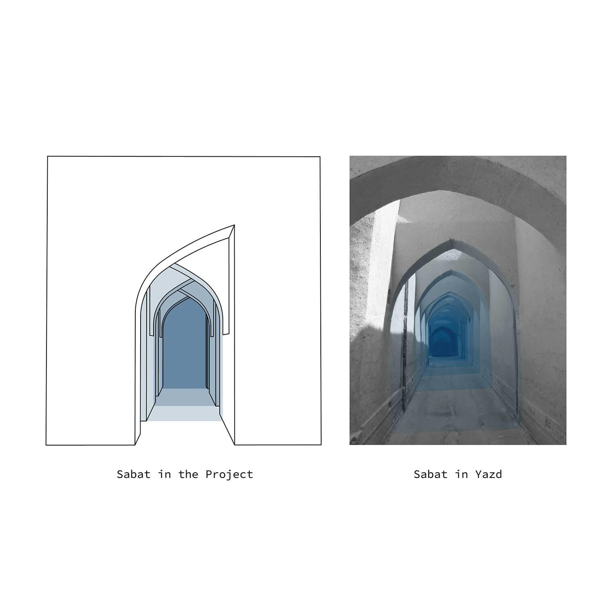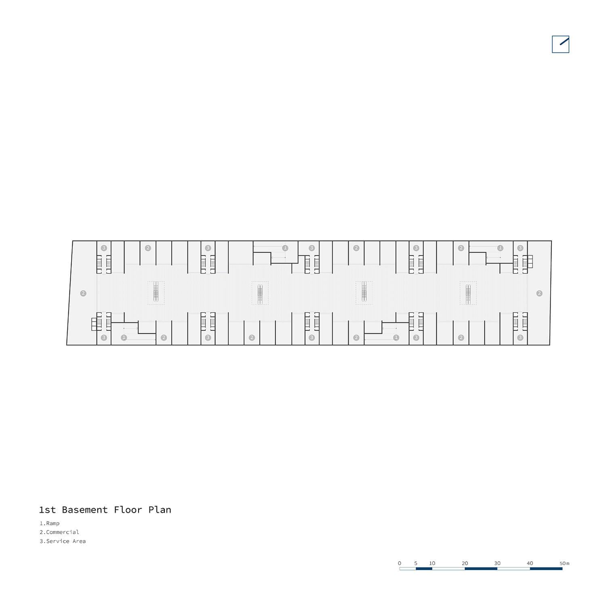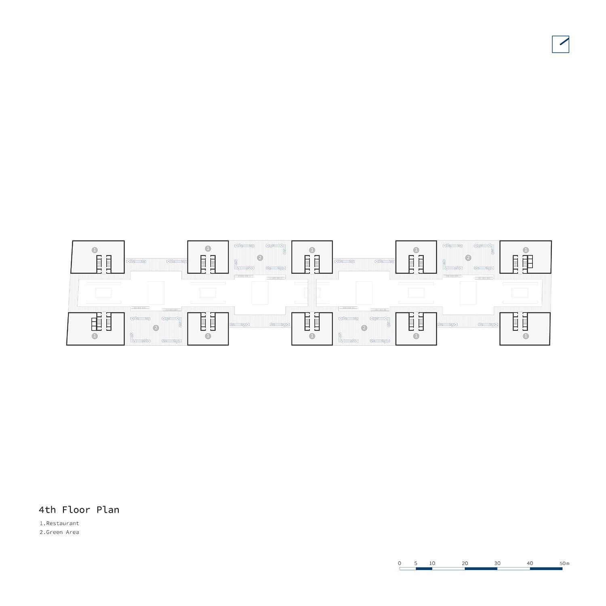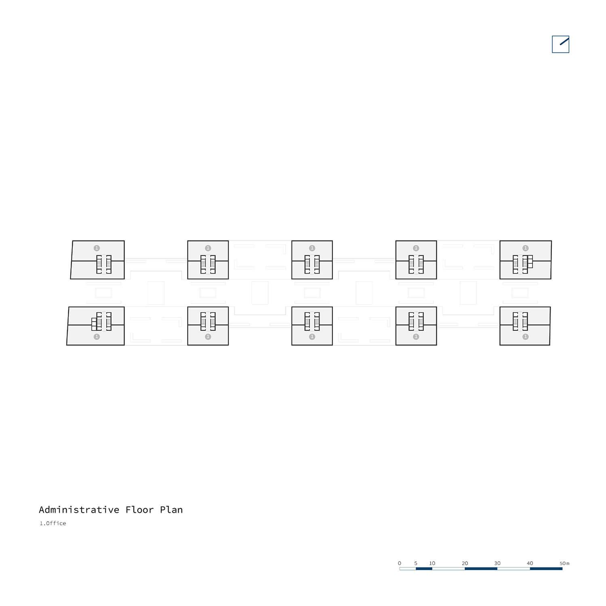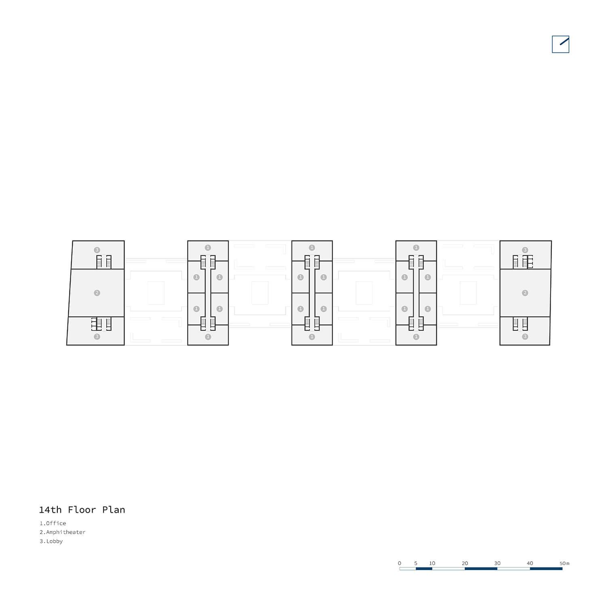Yazd International Trade Center
Location > Yazd, Iran
Client > Mr. Saberi
Design Year > 2015
Area > 131,000 sqm
Floors > 18
Status > Concept Design
Collaboration with NOAR Architects
Architects in Charge > Bahman Mehrabani, Mohsen Tajeddin
Design Team > Elmira Shirvani, Ali Sheikholeslami, Delaram Didehvari, Marjan Mirkheshti, Mandana Tanbakouei, Ehsan Karimi, Saba Nabavi, Rouzbeh Sheikha, Safa Mashayekhi, Ali Habibian
Award > First place for 2015 2A Asia Architecture Award
(In the Future Projects/Innovative Designs Category)
Yazd is a city with very little precipitation, located on the Iranian plateau with a brilliant architectural and urban history of design. All urban spaces within this Context are preserved to shield humans from the harshness of wind and sun. The city’s areas is compact and connected, with covered alleys and arches. The design process began with a mixed-use program containing shopping and commercial spaces. This project was designed with regard to its unique geographical demographic location, while considering 21 century futuristic design and the objectives and goals of our client. The project designed as a hybrid building with public spaces to create relaxing and recreational destination.
Loading Project Model...
Yazd International Trade Center
Location > Yazd, Iran
Client > Mr. Saberi
Design Year > 2015
Area > 131,000 sqm
Floors > 18
Status > Concept Design
Collaboration with NOAR Architects
Architects in Charge > Bahman Mehrabani, Mohsen Tajeddin
Design Team > Elmira Shirvani, Ali Sheikholeslami, Delaram Didehvari, Marjan Mirkheshti, Mandana Tanbakouei, Ehsan Karimi, Saba Nabavi, Rouzbeh Sheikha, Safa Mashayekhi, Ali Habibian
Award > First place for 2015 2A Asia Architecture Award
(In the Future Projects/Innovative Designs Category)
Gallery
